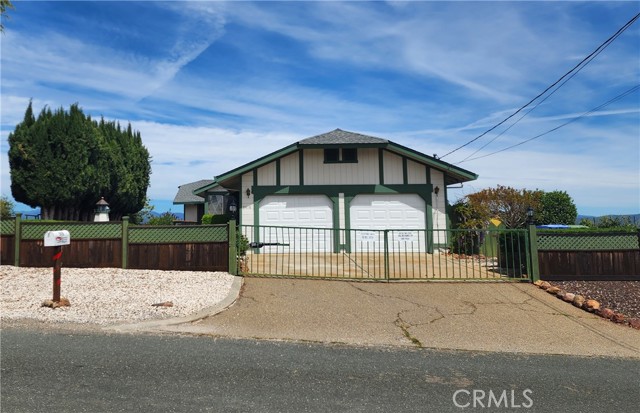For Realtors
For Consumers

Photo: Ron Keas
9418 FAIRWAY DRIVE, KELSEYVILLE, CA 95451
$559,000
3 Bedrooms | 3 Bathrooms | 2951 Sq. Ft. - Lot Size: 0.59 acres | Area: Kelseyville Riviera | MLS#: LC24077514 | Status: Active
LOCATION, LOCATION, LOCATION!!! You can change the house, but you can't change it's orientation. The views are absolutely amazing and so expanse, that they couldn't be captured in one photo! Large 3-bedroom home with additional 800 sq ft of lower living space. Has its own entrance, kitchen, deck and views. Would be perfect for an in-law or rental unit, was previously rented for $900 a month and it would help supplement the mortgage payment. Large living room with sliders leading to the large deck. Separate dining room boasts the same with slider and views. Bright and airy kitchen that leads to the separate family room. The architecture is very unique with vaulted ceilings and arches everywhere. Spacious master suite with large soaking tub. Each level has their own heat and air conditioning. Lower unit has its own on demand water heater. Flat front yard with automatic gate for direct garage access. Extra storage shed in the side yard and ample storage under the house and attic. Large 1/2-acre parcel with ample parking for RV, Boat and multiple cars. Home could use new flooring and a few windows. Seller is willing to give concessions to accommodate for these upgrades.
Heidi Johnson
Realtor
6581 Bergesen Dr
Kelseyville, CA 95451
heidijohnsonrealty@gmail.com
Work Phone: 707-349-2258
Cell Phone: 707-349-2258
lakecountyheidi.com
CalBRE #01316220
Property Features
| Laundry: | Individual Room, Inside, Upper Level | Kitchen: | Dishwasher, Electric Oven, Electric Cooktop, Electric Water Heater, Disposal, Ice Maker, Refrigerator |
| Roads: | n/a | Dining Room: | Breakfast Nook, Dining Room, In Kitchen |
| Roads & Topography: | 0-1 Unit/Acre, Front Yard | Water: | Mutual Water Companies |
| Other Rooms: | Bonus Room, Family Room, Living Room, Main Floor Primary Bedroom | Additional Unit: | n/a |
| View: | Lake, Mountain(s) | Utilities: | Electricity Connected, Propane |
| Sewer: | Conventional Septic | Schools: | Kelseyville Unified |
| Stories: | Two | Roof: | Composition |
| Exterior: | Balcony | Floor & Foundation: | Bamboo, Carpet, Vinyl |
| Heat: | Central, Fireplace(s), Heat Pump | Cooler: | Central Air, Heat Pump |
| Outside Features: | Balcony | Special Features: | Beamed Ceilings, Cathedral Ceiling(s), Ceiling Fan(s), High Ceilings, Living Room Deck Attached, Pantry, Pull Down Stairs to Attic, Storage, Tile Counters |
| Common Amenities: | Meeting Room | Garage/park: | Auto Driveway Gate, Direct Garage Access, Driveway, Garage - Two Door, RV Access/Parking |
| Pool: | None | Fireplace: | Living Room |
| Waterfront: | Fishing in Community, Marina in Community | Year Built: | 1982 |
CRMLS IDX Disclaimer:
Based on information from California Regional Multiple Listing Service, Inc. as of Tuesday, April 30, 2024. This information is for your personal, non-commercial use and may not be used for any purpose other than to identify prospective properties you may be interested in purchasing. Display of MLS data is usually deemed reliable but is NOT guaranteed accurate by the MLS. Buyers are responsible for verifying the accuracy of all information and should investigate the data themselves or retain appropriate professionals. Information from sources other than the Listing Agent may have been included in the MLS data. Unless otherwise specified in writing, Broker/Agent has not and will not verify any information obtained from other sources. The Broker/Agent providing the information contained herein may or may not have been the Listing and/or Selling Agent.
| Listing information provided by California Regional Multiple Listing Service, Inc. Copyright © 2024 CRMLS |
Information Deemed Reliable, but Not Guaranteed. |
 View Map
View Map Contact Agent
Contact Agent























































