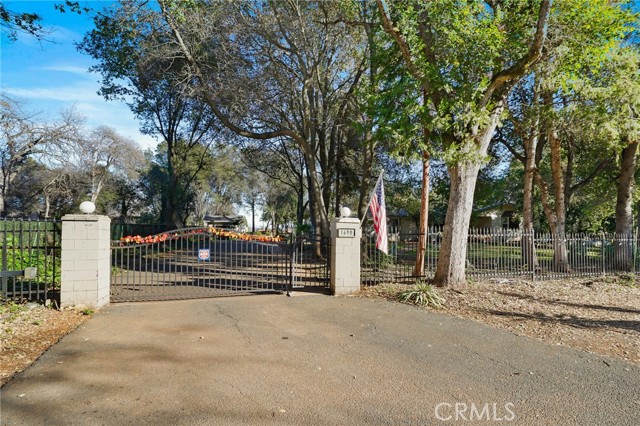For Realtors
For Consumers

Photo: Ron Keas
1690 WESTLAKE DRIVE, KELSEYVILLE, CA 95451
$575,000
3 Bedrooms | 2 Full - 1 Partial Bathrooms | 2443 Sq. Ft. - Lot Size: 0.98 acres | Area: Buckingham | MLS#: LC23170674 | Status: Active Under Contract
1690 Westlake Drive located in Prestigious Buckingham Peninsula. This traditional ranch home offers 2,443 sq. ft, a large master suite with two additional bedrooms. Formal entry, large living room with private balcony overlooking the front grounds, formal dining room and an additional den/family room. The kitchen offers stainless steel appliances, gas stove top with grill, built-in microwave, double wall oven, tons of cabinetry, and bright breakfast nook overlooking the back grounds. Down the hall you will find an additional guest bath and private office. Laundry/mudroom offers direct access to the backyard. Grounds provide established landscaping, inground pool, and a huge detached shop/garage with car lift. Your guests will love the Casita, it’s like their own private studio. Property is just under an acre and provides filtered lake views from the rear, additional storage sheds, large circular drive and is fully fenced. Buckingham HOA offers a boat launch, clubhouse and picnic area. Also in the Buckingham community is Braito’s Marina and Buckingham Golf Course.

Susan Joyner
Broker
7990 CA-29, Suite A
Kelseyville, CA 95451
susanjoyner88@gmail.com
Work Phone: 707-349-4571
susanjoyner.com
CalBRE #01310040
Property Features
| Laundry: | Individual Room | Kitchen: | Built-In Range, Convection Oven, Dishwasher, Double Oven, Electric Oven, Electric Water Heater, Disposal, Propane Cooktop, Water Heater, Water Line to Refrigerator |
| Roads: | n/a | Dining Room: | Area, Breakfast Nook, Dining Room, In Kitchen |
| Roads & Topography: | Back Yard, Cul-De-Sac, Front Yard, Gentle Sloping, Landscaped, Lawn, Level, Paved, Yard | Water: | Public |
| Other Rooms: | All Bedrooms Down, Attic, Den, Family Room, Guest/Maid's Quarters, Kitchen, Laundry, Living Room, Main Floor Primary Bedroom, Primary Suite, Office, Walk-In Closet, Workshop | Additional Unit: | n/a |
| View: | Hills, Lake, Mountain(s), Neighborhood, Water | Utilities: | Cable Connected, Electricity Connected, Water Connected |
| Sewer: | Conventional Septic | Schools: | Kelseyville Unified |
| Stories: | One | Roof: | Composition |
| Exterior: | n/a | Floor & Foundation: | Laminate |
| Heat: | Central, Fireplace(s), Propane, Wood | Cooler: | Central Air |
| Outside Features: | n/a | Special Features: | Balcony, Ceiling Fan(s), Chair Railings, Living Room Deck Attached, Recessed Lighting, Storage |
| Common Amenities: | Call for Rules | Garage/park: | Circular Driveway, Driveway, Paved, Driveway Level, Garage, RV Potential, Workshop in Garage |
| Pool: | Private, In Ground | Fireplace: | Family Room, Living Room, Gas, Wood Burning, Free Standing |
| Waterfront: | Fishing in Community, Marina in Community | Year Built: | 1975 |
CRMLS IDX Disclaimer:
Based on information from California Regional Multiple Listing Service, Inc. as of Thursday, April 25, 2024. This information is for your personal, non-commercial use and may not be used for any purpose other than to identify prospective properties you may be interested in purchasing. Display of MLS data is usually deemed reliable but is NOT guaranteed accurate by the MLS. Buyers are responsible for verifying the accuracy of all information and should investigate the data themselves or retain appropriate professionals. Information from sources other than the Listing Agent may have been included in the MLS data. Unless otherwise specified in writing, Broker/Agent has not and will not verify any information obtained from other sources. The Broker/Agent providing the information contained herein may or may not have been the Listing and/or Selling Agent.
| Listing information provided by California Regional Multiple Listing Service, Inc. Copyright © 2024 CRMLS |
Information Deemed Reliable, but Not Guaranteed. |
 View Map
View Map Contact Agent
Contact Agent




















































