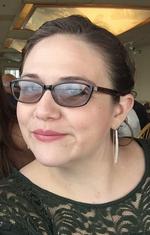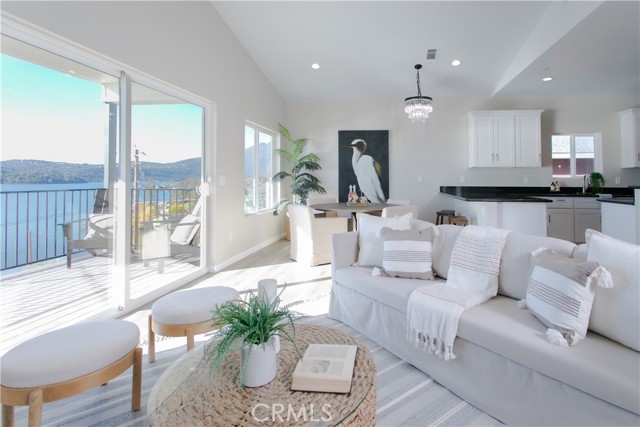For Realtors
For Consumers

Photo: Ron Keas
11911 LAKESHORE DRIVE, CLEARLAKE, CA 95422
$577,000
3 Bedrooms | 2 Full - 1 Partial Bathrooms | 1866 Sq. Ft. - Lot Size: 0.12 acres | Area: Clearlake Park | MLS#: LC23216972 | Status: Active
Welcome to your dream home! This stunning two-story new construction residence boasts an unparalleled combination of luxury, sophistication, and breathtaking panoramic lake views. Every detail of this architectural masterpiece has been meticulously crafted to create a harmonious blend of modern elegance and natural beauty. Step into a world of modern luxury with clean lines, open spaces, and high-end finishes. The design seamlessly integrates indoor and outdoor living, creating a home that feels both expansive and intimately connected to its surroundings. The chef's kitchen is a masterpiece of style and functionality. Premium stainless steel appliances, sleek black granite countertops, and custom cabinetry create a space that is as beautiful as it is practical. Perfect for entertaining or preparing a quiet family dinner. The expansive master suite is a true retreat, offering a private sanctuary with its own access to the balcony overlooking the lake. The spa-inspired master bath features a soaking tub, dual vanities, and a walk-in shower. Entertain in style on the spacious outdoor deck, where you can relax, dine, and soak in the breathtaking sunset over the lake. Don't miss the opportunity to make this extraordinary two-story lakefront residence your own. Experience the epitome of luxury living in a home that seamlessly blends contemporary design with the timeless beauty of panoramic lake views. Welcome home!

Jessica Spencer
Better Homes & Gardens - Wine Country Grp. - CL
14330 Lakeshore Dr.
Clearlake, CA 95422
jessica.homesells@gmail.com
Work Phone: 707-994-9940
Cell Phone: 707-533-0497
CalBRE #02021763
Property Features
| Laundry: | Electric Dryer Hookup, Individual Room, Inside, Stackable, Washer Hookup | Kitchen: | Propane Oven, Propane Range, Range Hood, Refrigerator |
| Roads: | City Street | Dining Room: | n/a |
| Roads & Topography: | 0-1 Unit/Acre | Water: | Public |
| Other Rooms: | Kitchen, Laundry, Living Room, Main Floor Primary Bedroom, Walk-In Closet | Additional Unit: | n/a |
| View: | Lake, Mountain(s), Panoramic, Water | Utilities: | Electricity Connected, Sewer Connected, Water Connected |
| Sewer: | Public Sewer | Schools: | Konocti Unified |
| Stories: | Two | Roof: | Composition |
| Exterior: | n/a | Floor & Foundation: | n/a |
| Heat: | Central, Ductless, Propane | Cooler: | Central Air, Ductless |
| Outside Features: | n/a | Special Features: | Cathedral Ceiling(s), Granite Counters, Living Room Deck Attached, Open Floorplan, Pantry, Recessed Lighting |
| Common Amenities: | n/a | Garage/park: | Driveway, Concrete, Garage - Two Door |
| Pool: | None | Fireplace: | Living Room |
| Waterfront: | n/a | Year Built: | 2023 |
CRMLS IDX Disclaimer:
Based on information from California Regional Multiple Listing Service, Inc. as of Tuesday, November 28, 2023. This information is for your personal, non-commercial use and may not be used for any purpose other than to identify prospective properties you may be interested in purchasing. Display of MLS data is usually deemed reliable but is NOT guaranteed accurate by the MLS. Buyers are responsible for verifying the accuracy of all information and should investigate the data themselves or retain appropriate professionals. Information from sources other than the Listing Agent may have been included in the MLS data. Unless otherwise specified in writing, Broker/Agent has not and will not verify any information obtained from other sources. The Broker/Agent providing the information contained herein may or may not have been the Listing and/or Selling Agent.
| Listing information provided by California Regional Multiple Listing Service, Inc. Copyright © 2024 CRMLS |
Information Deemed Reliable, but Not Guaranteed. |
 View Map
View Map Contact Agent
Contact Agent











































