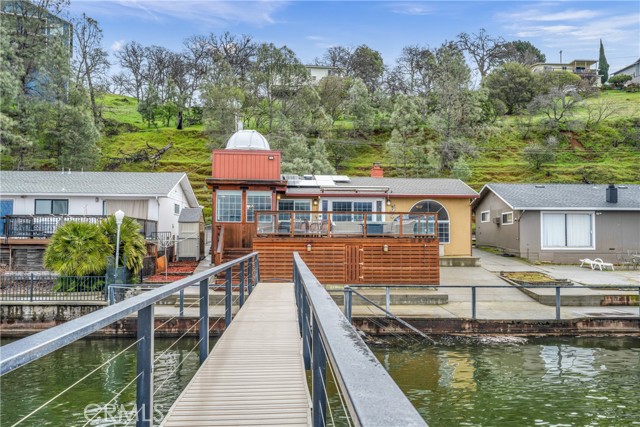For Realtors
For Consumers

Photo: Ron Keas
3900 OAKMONT DRIVE, CLEARLAKE, CA 95422
$653,000
3 Bedrooms | 2 Bathrooms | 1484 Sq. Ft. - Lot Size: 0.20 acres | Area: Clearlake Park | MLS#: LC24041621 | Status: Active
Calling all stargazers! Welcome to your lakeside oasis, where stargazers, fishing and nature enthusiasts will experience the serenity of lakefront living in a high tech home. Elevating the experience in your rooftop observatory, bring your telescope and indulge your celestial curiosities. The home includes a whole house 22 KW backup generator and an owned solar panel energy system to ensure uninterrupted power and sustainable energy efficiency. Step inside to discover a modern sanctuary adorned with luxurious touches. The gourmet kitchen is equipped with a Bosch dishwasher, granite countertops, and a wine fridge. The primary suite is on one side of the house, while the other 2 bedrooms and hall bathroom are on the other side, allowing for maximum privacy. In the laundry area, a gorgeous butcher block counter over the washer/dryer adds beauty and functionality. Enjoy al fresco dining on the back deck under the awnings that provide shade from the afternoon sun, or whip up a feast on the BBQ, with outdoor deck furniture included for your immediate relaxation. For aquatic adventurers, a boat lift and dock beckon for days of leisure on the water. After a day of exploring, rinse off in the refreshing outdoor shower before winding down with a glass of wine chilled in the wine fridge. Technology meets tranquility with smart locks, smart light switches, Nest thermostat, and a security system with indoor and outdoor cameras for peace of mind. Bask in the abundance of natural light that floods the home, creating an inviting atmosphere throughout. With low maintenance landscaping, your outdoor retreat is effortlessly beautiful year-round. This home includes a one-year home warranty policy for your peace of mind. Whether you're admiring the stars from your observatory or savoring the sunset from the deck, this lovingly cared for lakefront home promises a lifestyle of luxury and leisure.
Mary Benson
12820 Anderson Rd.
Lower Lake, CA 95457
mary.benson.ca@gmail.com
Work Phone: 707-350-5555
Cell Phone: 707-350-5555
CalBRE #01234603
Property Features
| Laundry: | Dryer Included, Individual Room, Inside, Washer Included | Kitchen: | Dishwasher, Electric Range, Electric Water Heater, Disposal, Microwave, Refrigerator |
| Roads: | County Road | Dining Room: | Separated |
| Roads & Topography: | Level with Street | Water: | Public |
| Other Rooms: | All Bedrooms Down, Kitchen, Laundry, Living Room, Main Floor Bedroom, Primary Suite, Walk-In Closet | Additional Unit: | n/a |
| View: | Lake, Mountain(s), Water | Utilities: | Electricity Connected, Natural Gas Not Available, Sewer Connected, Water Connected |
| Sewer: | Public Sewer | Schools: | Konocti Unified |
| Stories: | One | Roof: | Composition, Tar/Gravel |
| Exterior: | Awning(s), Boat Lift, Dock Private, Pier | Floor & Foundation: | Carpet, Laminate, Tile, Wood |
| Heat: | Central, Fireplace(s), Forced Air, Heat Pump | Cooler: | Central Air, Electric, Heat Pump |
| Outside Features: | Awning(s), Boat Lift, Dock Private, Pier | Special Features: | Cathedral Ceiling(s), Ceiling Fan(s), Granite Counters, Living Room Deck Attached, Partially Furnished, Recessed Lighting |
| Common Amenities: | n/a | Garage/park: | Driveway, Concrete |
| Pool: | None | Fireplace: | Living Room |
| Waterfront: | Includes Dock, Lake Front, Seawall | Year Built: | 1964 |
CRMLS IDX Disclaimer:
Based on information from California Regional Multiple Listing Service, Inc. as of Monday, April 22, 2024. This information is for your personal, non-commercial use and may not be used for any purpose other than to identify prospective properties you may be interested in purchasing. Display of MLS data is usually deemed reliable but is NOT guaranteed accurate by the MLS. Buyers are responsible for verifying the accuracy of all information and should investigate the data themselves or retain appropriate professionals. Information from sources other than the Listing Agent may have been included in the MLS data. Unless otherwise specified in writing, Broker/Agent has not and will not verify any information obtained from other sources. The Broker/Agent providing the information contained herein may or may not have been the Listing and/or Selling Agent.
| Listing information provided by California Regional Multiple Listing Service, Inc. Copyright © 2024 CRMLS |
Information Deemed Reliable, but Not Guaranteed. |
 View Map
View Map Contact Agent
Contact Agent


































