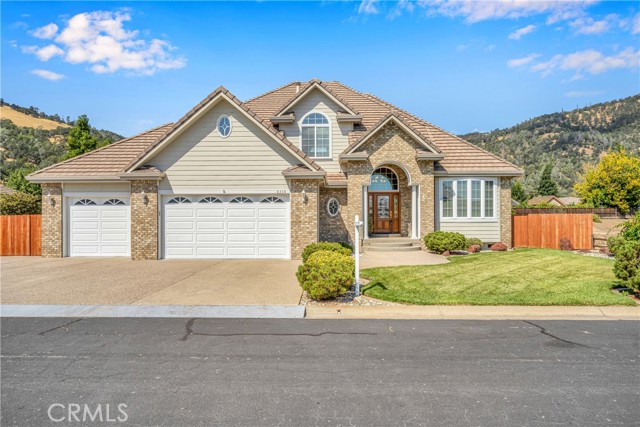For Realtors
For Consumers

Photo: Ron Keas
8358 PARADISE LAGOON DRIVE, LUCERNE, CA 95458
$665,000
4 Bedrooms | 3 Full - 1 Partial Bathrooms | 2652 Sq. Ft. - Lot Size: 0.29 acres | Area: Paradise Cove | MLS#: LC23177008 | Status: Active
Paradise Cove Stunner! This beautifully grand, immaculate, turn-key, highest-quality owner built home has never been on the market until today! Pull up to see manicured landscaping, an extra large driveway, and a stunning entrance to this 4 bedroom, 3 1/2 bathroom home with office and sewing rooms! Enter to find soaring ceilings greeting you in the grand foyer, the library (or office), formal dining, large kitchen with gorgeous island, informal dining, and large living room. Down the hall is the primary suite with its own slider to the manicured backyard, walk-in closet and gorgeous primary en-suite. Also on the first floor is the laundry room and an additional 1/2 bath. Up the beautiful and grand staircase you will find a peaceful landing, three more bedrooms (two of which share a Jack and Jill bathroom), another full bathroom, plus a sewing room and access to the attic storage. This house has views of the lake right out the front, as it is directly across the street from the lake. An additional separate workshop in the backyard, immaculate garage with built-in work area, hidden area for water heater and HVAC, gorgeous landscaping in front and back yards, and your very own BOAT DOCK complete this luxurious package. Paradise Cove is a very desirable area with peace, privacy and fun in a one-of-a-kind community. As you drive into this gated, secluded, exclusive community of custom-built homes sitting on the northern bank of California's largest natural lake, you absolutely can say this is a place to play and live! Paradise Cove has one of the best views of Clear Lake, a well-known bass fishing destination, and the majestic 4,300-foot Mt. Konocti towering above the lake's south shore. This one-of-a-kind neighborhood has resort-style amenities such as a marina, boat launch ramp, tennis courts and a lakefront picnic/BBQ park.
Lisa Wink
1437 Lincoln Ave
Calistoga, CA 94515
lisaw.nexthome@gmail.com
Work Phone: 707-942-5853
Cell Phone: 707-355-0095
CalBRE #01152100
Property Features
| Laundry: | Dryer Included, Gas & Electric Dryer Hookup, Individual Room, Inside, Washer Hookup, Washer Included | Kitchen: | 6 Burner Stove, Built-In Range, Convection Oven, Dishwasher, Freezer, Disposal, Microwave, Propane Oven, Propane Range, Propane Cooktop, Propane Water Heater, Refrigerator, Self Cleaning Oven, Vented Exhaust Fan, Water Heater, Water Line to Refrigerator, Water Softener |
| Roads: | Private Road | Dining Room: | Area, Breakfast Counter / Bar, Family Kitchen, Dining Room, In Kitchen, See Remarks |
| Roads & Topography: | 0-1 Unit/Acre, Back Yard, Front Yard, Landscaped, Level with Street, Lot 10000-19999 Sqft, Level, Paved, Rocks, Sprinkler System, Sprinklers Drip System, Sprinklers Timer | Water: | Public |
| Other Rooms: | Attic, Bonus Room, Foyer, Great Room, Jack & Jill, Kitchen, Laundry, Library, Living Room, Main Floor Primary Bedroom, Primary Bathroom, Primary Suite, Office, See Remarks, Walk-In Closet, Walk-In Pantry, Workshop | Additional Unit: | n/a |
| View: | Hills, Lake, Mountain(s), Neighborhood | Utilities: | Cable Available, Electricity Connected, Propane, Sewer Connected, Water Connected |
| Sewer: | Public Sewer | Schools: | Upper Lake Union |
| Stories: | Two | Roof: | Flat Tile, See Remarks, Tile |
| Exterior: | Boat Slip, Rain Gutters, Satellite Dish | Floor & Foundation: | Carpet, Tile, Wood |
| Heat: | Central, Fireplace(s), Propane, Wood, Zoned | Cooler: | Central Air, Dual, Electric |
| Outside Features: | Boat Slip, Rain Gutters, Satellite Dish | Special Features: | Cathedral Ceiling(s), Ceiling Fan(s), Coffered Ceiling(s), Corian Counters, High Ceilings, Open Floorplan, Pantry, Recessed Lighting, Storage, Wet Bar, Wired for Sound |
| Common Amenities: | Barbecue, Picnic Area, Tennis Court(s) | Garage/park: | Built-In Storage, Direct Garage Access, Driveway, Concrete, Paved, Driveway Level, Garage, Garage Faces Front, Garage - Three Door, Garage Door Opener, Oversized |
| Pool: | None | Fireplace: | Living Room, Wood Burning, Blower Fan |
| Waterfront: | Across the Road from Lake/Ocean, Fishing in Community, Includes Dock, Lagoon, Lake, Lake Privileges, Marina in Community | Year Built: | 2004 |
CRMLS IDX Disclaimer:
Based on information from California Regional Multiple Listing Service, Inc. as of Wednesday, March 13, 2024. This information is for your personal, non-commercial use and may not be used for any purpose other than to identify prospective properties you may be interested in purchasing. Display of MLS data is usually deemed reliable but is NOT guaranteed accurate by the MLS. Buyers are responsible for verifying the accuracy of all information and should investigate the data themselves or retain appropriate professionals. Information from sources other than the Listing Agent may have been included in the MLS data. Unless otherwise specified in writing, Broker/Agent has not and will not verify any information obtained from other sources. The Broker/Agent providing the information contained herein may or may not have been the Listing and/or Selling Agent.
| Listing information provided by California Regional Multiple Listing Service, Inc. Copyright © 2024 CRMLS |
Information Deemed Reliable, but Not Guaranteed. |
 View Map
View Map Contact Agent
Contact Agent






































































