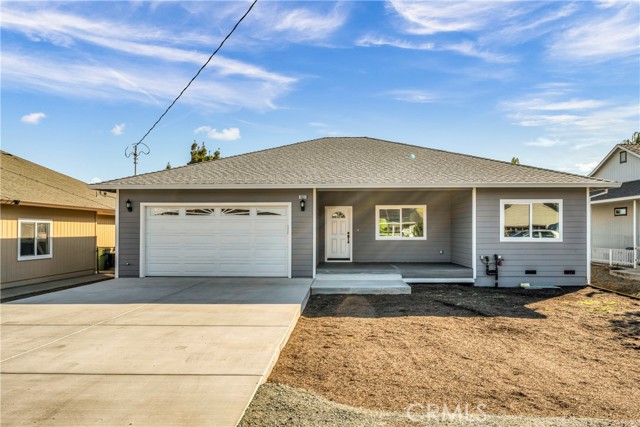For Realtors
For Consumers

Photo: Ron Keas
18611 DEER HOLLOW ROAD, HIDDEN VALLEY LAKE, CA 95467
$515,000
3 Bedrooms | 2 Bathrooms | 1560 Sq. Ft. - Lot Size: 0.18 acres | Area: Hidden Valley Lake | MLS#: LC23185058 | Status: Active
Stunning Brand New Golf Course Home on a quiet street in a sought after neighborhood. This BEAUTIFUL Fred Verdin home is built with the highest quality and standards and is a sight to see. High ceilings throughout the home with all recessed lighting for a bright, modern and open feeling. Beautiful high quality flooring, gorgeous quartz countertops, quartz waterfall on side and back of counter/island and upgraded, soft close cabinetry (with crown molding in kitchen) throughout. Moen oil rubbed bronze plumbing fixtures including garbage disposal button and soap dispenser! All upgraded stainless appliances. Oh but wait until you see the Primary Suite, with a stylish barn-door separating the gorgeous bath from the bedroom, a huge walk-in closet, and the stunning bathroom with stop you in your tracks shower tile! This brand new, beautiful & contemporary, energy efficient home is built to greatly reduce, if not, eliminate energy costs - with open cell spray foam insulation, on demand water heater, mini-split heating and cooling units (all with remote controls for even more ease and comfort), and with fully owned solar panels to generate power for this all-electric home. Hardie Plank noncombustiable cement siding all around the outside, and the latest requirements within, this home provides added fire safety. 220 Volt in the garage for your electric car charging needs and on side of home for your RV! Come see this gorgeous home in the perfect location! This one is a Stunner!
Lisa Wink
1437 Lincoln Ave
Calistoga, CA 94515
lisaw.nexthome@gmail.com
Work Phone: 707-942-5853
Cell Phone: 707-355-0095
CalBRE #01152100
Property Features
| Laundry: | Electric Dryer Hookup, Individual Room, Inside, Washer Hookup | Kitchen: | Dishwasher, Electric Range, Electric Water Heater, Free-Standing Range, Disposal, Ice Maker, Microwave, Refrigerator, Tankless Water Heater |
| Roads: | Private Road | Dining Room: | Breakfast Counter / Bar, Family Kitchen |
| Roads & Topography: | Level with Street, On Golf Course | Water: | Public |
| Other Rooms: | Great Room, Kitchen, Laundry, Living Room, Main Floor Primary Bedroom, Walk-In Closet | Additional Unit: | n/a |
| View: | Golf Course, Hills, Mountain(s) | Utilities: | Cable Available, Electricity Connected, Phone Available, Sewer Connected, Water Connected |
| Sewer: | Public Sewer | Schools: | Middletown Unified |
| Stories: | One | Roof: | Composition |
| Exterior: | n/a | Floor & Foundation: | Laminate |
| Heat: | Ductless, Electric, ENERGY STAR Qualified Equipment | Cooler: | Ductless, Electric |
| Outside Features: | n/a | Special Features: | Copper Plumbing Partial, High Ceilings, Open Floorplan, Quartz Counters, Recessed Lighting |
| Common Amenities: | Pickleball, Pool, Barbecue, Outdoor Cooking Area, Picnic Area, Playground, Dog Park, Dock, Pier, Golf Course, Tennis Court(s), Biking Trails, Hiking Trails, Horse Trails, Clubhouse, Banquet Facilities, Meeting Room, Pet Rules, Management, Security, Controlled Access | Garage/park: | Direct Garage Access, Concrete, Driveway Level, Garage, Garage Faces Front, Garage - Two Door, Garage Door Opener, Guest |
| Pool: | Community | Fireplace: | None |
| Waterfront: | Fishing in Community, Lake Privileges, Marina in Community | Year Built: | 2023 |
CRMLS IDX Disclaimer:
Based on information from California Regional Multiple Listing Service, Inc. as of Sunday, May 5, 2024. This information is for your personal, non-commercial use and may not be used for any purpose other than to identify prospective properties you may be interested in purchasing. Display of MLS data is usually deemed reliable but is NOT guaranteed accurate by the MLS. Buyers are responsible for verifying the accuracy of all information and should investigate the data themselves or retain appropriate professionals. Information from sources other than the Listing Agent may have been included in the MLS data. Unless otherwise specified in writing, Broker/Agent has not and will not verify any information obtained from other sources. The Broker/Agent providing the information contained herein may or may not have been the Listing and/or Selling Agent.
| Listing information provided by California Regional Multiple Listing Service, Inc. Copyright © 2024 CRMLS |
Information Deemed Reliable, but Not Guaranteed. |
 View Map
View Map Contact Agent
Contact Agent


































