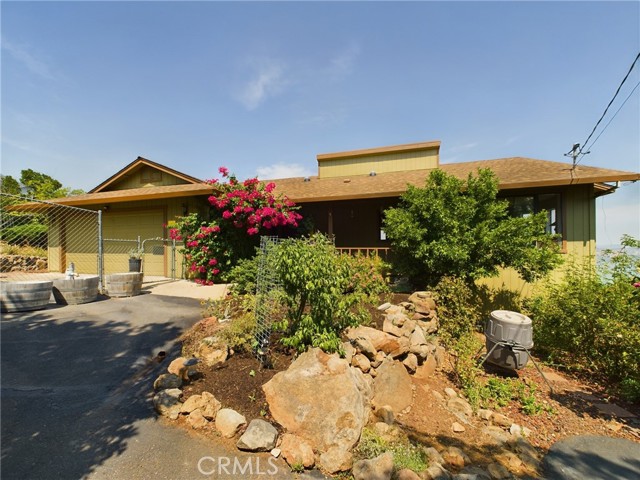For Realtors
For Consumers

Photo: Ron Keas
4950 VISTA GRANDE COURT, KELSEYVILLE, CA 95451
$529,900
2 Bedrooms | 3 Bathrooms | 2472 Sq. Ft. - Lot Size: 0.62 acres | Area: Kelseyville Riviera | MLS#: LC23165246 | Status: Active
PRICE IMPROVEMENT - If you want amazing views, this home is for you! This lovely 2,472 SF home is located in Kelseyville Riviera on .62 acre on a quiet cul-de-sac with breath-taking views of Clear Lake and local hills and mountain ranges. The home offers 2 bedrooms and 2 bathrooms on the first floor, with a separate updated living space on the lower level which includes living space, kitchenette, bedroom, bathroom, storage room and deck. On the primary level, the entryway opens to the spacious living room with hardwood floors and large picture windows. A sliding glass door opens to the back deck with captivating views of Clear Lake. The deck is a great space for BBQ's, outdoor entertaining or just relaxing. The kitchen is off the entryway and has built-in appliances, and lots of cabinets and counter space for all your favorite culinary items. From the kitchen, there is pass-through bar to the dining room. The spacious formal dining area includes large, encased windows allowing for lots of sunlight, as well as still more spectacular views. The dining room has tasteful slate flooring and a door to the front deck. The primary bedroom has his-and-hers closets and an attached bathroom. The primary bathroom has a tub and shower combination with plenty of cupboards and extra storage space. The guest bathroom also has a tub/shower combination with ample storage. The second bedroom is located at off the living room and could be easily used as an office, guest room, or "use your own imagination". The lower level includes an open living area, kitchenette, bedroom and bathroom with a walk-in shower, and a private outdoor entrance. This space would be perfect for extended family, guests or even additional rental income. The large multi-tiered backyard is beautifully landscaped and includes an above ground shaded pool. The roof was recently replaced in August of 2023. This is a unique home with lots of special features! A must see!
Sallie Thompson
Realtor, Salesperson
Country Air Properties-Kelseyville
9748 State Hwy 281
Kelseyville, CA 95451
salliethompson2012@gmail.com
Work Phone: 707-277-9255
Cell Phone: 707-530-8736
CalBRE #02180308
Property Features
| Laundry: | Electric Dryer Hookup, In Garage, Washer Hookup | Kitchen: | Built-In Range, Dishwasher, Electric Oven, Electric Range, Disposal, High Efficiency Water Heater, Microwave, Range Hood, Vented Exhaust Fan, Water Heater |
| Roads: | County Road | Dining Room: | Breakfast Counter / Bar, Dining Room |
| Roads & Topography: | 0-1 Unit/Acre, Back Yard, Close to Clubhouse, Cul-De-Sac, Sloped Down, Front Yard, Garden, Landscaped, Lawn, Lot 20000-39999 Sqft, Irregular Lot, Near Public Transit, Paved, Secluded, Sprinkler System, Treed Lot, Utilities - Overhead, Yard | Water: | Public |
| Other Rooms: | Attic, Bonus Room, Den, Dressing Area, Entry, Formal Entry, Foyer, Galley Kitchen, Kitchen, Living Room, Main Floor Bedroom, Main Floor Primary Bedroom, Primary Bathroom, Primary Suite, Separate Family Room, Walk-In Closet, Walk-In Pantry | Additional Unit: | n/a |
| View: | Hills, Lake, Marina, Meadow, Mountain(s), Neighborhood, Orchard, Panoramic, Rocks, Trees/Woods, Valley, Vineyard | Utilities: | Cable Available, Electricity Connected, Phone Available, Sewer Not Available, Water Connected |
| Sewer: | None, Conventional Septic | Schools: | Kelseyville Unified |
| Stories: | Two | Roof: | Composition, Shingle |
| Exterior: | Awning(s), Kennel, Lighting, Rain Gutters, Satellite Dish | Floor & Foundation: | Carpet, Laminate, Stone, Tile, Vinyl, Wood |
| Heat: | Baseboard, Central, Electric, Fireplace(s), Forced Air, Pellet Stove | Cooler: | Central Air, Electric |
| Outside Features: | Awning(s), Kennel, Lighting, Rain Gutters, Satellite Dish | Special Features: | Built-in Features, Cathedral Ceiling(s), Ceiling Fan(s), Ceramic Counters, Copper Plumbing Full, Dumbwaiter, High Ceilings, In-Law Floorplan, Laminate Counters, Living Room Deck Attached, Open Floorplan, Pantry, Recessed Lighting, Storage, Tile Counters |
| Common Amenities: | Outdoor Cooking Area, Picnic Area, Playground, Card Room, Meeting Room | Garage/park: | Driveway, Asphalt, Garage, Garage Faces Front, Garage Door Opener, RV Access/Parking |
| Pool: | Private, Above Ground, Fenced, Filtered, Heated Passively, No Permits, Vinyl | Fireplace: | Living Room, Pellet Stove |
| Waterfront: | n/a | Year Built: | 1984 |
CRMLS IDX Disclaimer:
Based on information from California Regional Multiple Listing Service, Inc. as of Tuesday, March 5, 2024. This information is for your personal, non-commercial use and may not be used for any purpose other than to identify prospective properties you may be interested in purchasing. Display of MLS data is usually deemed reliable but is NOT guaranteed accurate by the MLS. Buyers are responsible for verifying the accuracy of all information and should investigate the data themselves or retain appropriate professionals. Information from sources other than the Listing Agent may have been included in the MLS data. Unless otherwise specified in writing, Broker/Agent has not and will not verify any information obtained from other sources. The Broker/Agent providing the information contained herein may or may not have been the Listing and/or Selling Agent.
| Listing information provided by California Regional Multiple Listing Service, Inc. Copyright © 2024 CRMLS |
Information Deemed Reliable, but Not Guaranteed. |
 View Map
View Map Contact Agent
Contact Agent






































