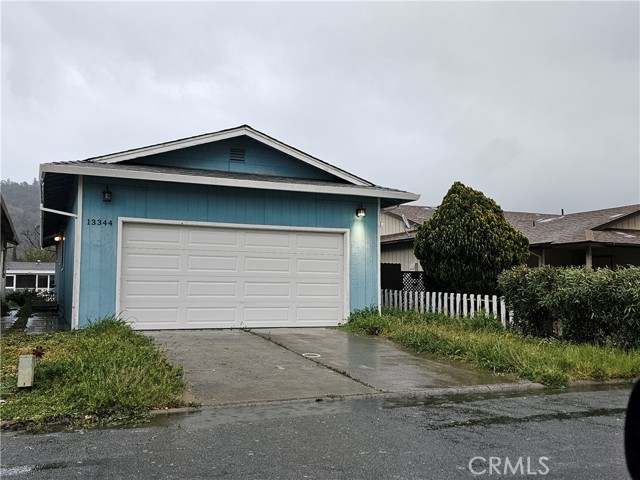For Realtors
For Consumers

Photo: Ron Keas
13344 VENUS, CLEARLAKE OAKS, CA 95423
$280,000
2 Bedrooms | 2 Bathrooms | 1158 Sq. Ft. - Lot Size: 0.12 acres | Area: Clearlake Keys | MLS#: LC24058779 | Status: Active Under Contract
Clean and Comfy home in Clearlake Keys. Enjoy waterfront living in Clearlake Keys. Home features 2 bedrooms, 2 baths with great room. The primary bedroom has a double closet with an attached primary bathroom. The primary bathroom has a walk-in shower and vanity with a sink. Both bedrooms are generously sized. The guest bath has a shower over the tub. The kitchen has many cabinets, an electric stove, a microwave, a refrigerator, a garbage disposal, and a dishwasher. The kitchen peninsula is great for dining area and expanded counter space. Covered deck off the kitchen area, perfect for entertaining and outdoor living space. The home has a washer and dryer closet. The attached 2-car garage has built-in storage shelving.
Kathryn Evans
Realtor, Broker
9960 Hwy 53, #A
Lower Lake, CA 95457
evansrealty95457@gmail.com
Work Phone: 707-272-9163
Cell Phone: 707-272-9163
CalBRE #01516315
Property Features
| Laundry: | Electric Dryer Hookup, In Closet | Kitchen: | Dishwasher, Electric Range, Electric Water Heater, Disposal, Microwave |
| Roads: | n/a | Dining Room: | Area, Breakfast Counter / Bar |
| Roads & Topography: | 2-5 Units/Acre | Water: | Public |
| Other Rooms: | Galley Kitchen, Great Room, Kitchen, Primary Bathroom, Primary Bedroom | Additional Unit: | n/a |
| View: | Canal, Neighborhood | Utilities: | Electricity Connected, Sewer Connected, Water Connected |
| Sewer: | Public Sewer | Schools: | Konocti Unified |
| Stories: | One | Roof: | Composition |
| Exterior: | n/a | Floor & Foundation: | Vinyl |
| Heat: | Central | Cooler: | Central Air |
| Outside Features: | n/a | Special Features: | Ceiling Fan(s), Formica Counters, Living Room Deck Attached, Open Floorplan |
| Common Amenities: | Pool, Picnic Area, Clubhouse, Meeting Room | Garage/park: | Driveway, Garage - Single Door |
| Pool: | None | Fireplace: | None |
| Waterfront: | Canal Front | Year Built: | 1991 |
CRMLS IDX Disclaimer:
Based on information from California Regional Multiple Listing Service, Inc. as of Sunday, April 14, 2024. This information is for your personal, non-commercial use and may not be used for any purpose other than to identify prospective properties you may be interested in purchasing. Display of MLS data is usually deemed reliable but is NOT guaranteed accurate by the MLS. Buyers are responsible for verifying the accuracy of all information and should investigate the data themselves or retain appropriate professionals. Information from sources other than the Listing Agent may have been included in the MLS data. Unless otherwise specified in writing, Broker/Agent has not and will not verify any information obtained from other sources. The Broker/Agent providing the information contained herein may or may not have been the Listing and/or Selling Agent.
| Listing information provided by California Regional Multiple Listing Service, Inc. Copyright © 2024 CRMLS |
Information Deemed Reliable, but Not Guaranteed. |
 View Map
View Map Contact Agent
Contact Agent
























