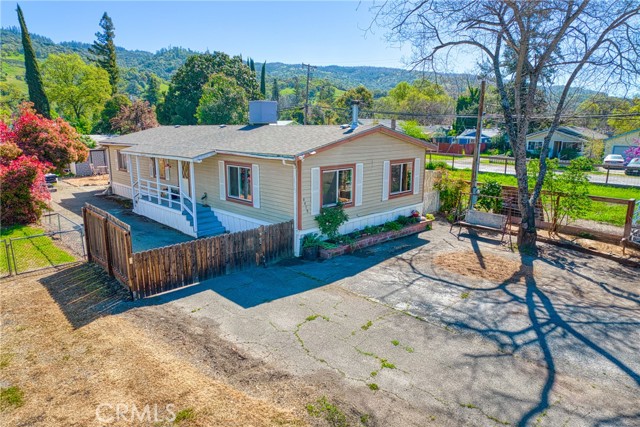For Realtors
For Consumers

Photo: Ron Keas
4418 BUSH STREET, LUCERNE, CA 95458
$188,000
2 Bedrooms | 2 Bathrooms | 1345 Sq. Ft. - Lot Size: 0.15 acres | Area: Lucerne | MLS#: LC24073892 | Status: Active Under Contract
This charming 2-bedroom, 2-bathroom manufactured home offers 1345 square feet of comfort and style. The welcoming open floor plan features a white and black country kitchen, spacious master bedroom with a sliding glass door leading to the covered back porch, a walk-in closet, and a great-size laundry room. With fresh paint, new flooring, and a new swamp cooler, this home is move-in ready. Outside, enjoy the fenced yard and ample parking on a QUIET CUL DE SAC. Walking distance to Clearlake, boat ramp, dock parks and restaurants – schedule a viewing today!
Tori Minton
TBA
Kelseyville, CA 95451
toriminton1@gmail.com...
Work Phone: 707-245-6514
Cell Phone: 707-272-2999
CalBRE #02023099
Property Features
| Laundry: | Individual Room, Inside | Kitchen: | Dishwasher, Electric Oven, Electric Range, Disposal, Propane Water Heater, Refrigerator |
| Roads: | n/a | Dining Room: | n/a |
| Roads & Topography: | 0-1 Unit/Acre, Back Yard, Level with Street | Water: | Public |
| Other Rooms: | Laundry, Living Room, Main Floor Bedroom, Primary Bathroom, Walk-In Closet, Walk-In Pantry | Additional Unit: | n/a |
| View: | Hills, Mountain(s) | Utilities: | n/a |
| Sewer: | Public Sewer | Schools: | Upper Lake Union |
| Stories: | One | Roof: | n/a |
| Exterior: | n/a | Floor & Foundation: | n/a |
| Heat: | Propane, Wood Stove | Cooler: | Evaporative Cooling |
| Outside Features: | n/a | Special Features: | Ceiling Fan(s), Formica Counters, Open Floorplan, Pantry |
| Common Amenities: | n/a | Garage/park: | Driveway |
| Pool: | None | Fireplace: | Wood Burning |
| Waterfront: | n/a | Year Built: | 1981 |
CRMLS IDX Disclaimer:
Based on information from California Regional Multiple Listing Service, Inc. as of Monday, April 22, 2024. This information is for your personal, non-commercial use and may not be used for any purpose other than to identify prospective properties you may be interested in purchasing. Display of MLS data is usually deemed reliable but is NOT guaranteed accurate by the MLS. Buyers are responsible for verifying the accuracy of all information and should investigate the data themselves or retain appropriate professionals. Information from sources other than the Listing Agent may have been included in the MLS data. Unless otherwise specified in writing, Broker/Agent has not and will not verify any information obtained from other sources. The Broker/Agent providing the information contained herein may or may not have been the Listing and/or Selling Agent.
| Listing information provided by California Regional Multiple Listing Service, Inc. Copyright © 2024 CRMLS |
Information Deemed Reliable, but Not Guaranteed. |
 View Map
View Map Contact Agent
Contact Agent
























