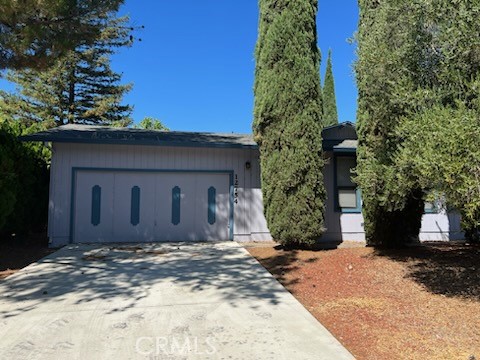For Realtors
For Consumers

Photo: Ron Keas
12754 BLUE HERON COURT, CLEARLAKE OAKS, CA 95423
$339,000
3 Bedrooms | 2 Bathrooms | 1120 Sq. Ft. - Lot Size: 0.36 acres | Area: Clearlake Keys | MLS#: LC23142944 | Status: Active
Waterfront 3 bedroom home, 2 full baths, open floor plan, rock wood burning fireplace, laminate floors, covered deck, concrete patio, attached large double car garage
Janice Maschek
Shore Line Realty, Inc. - Clearlake Oaks
13725 Hwy 20/PO Box 1203
Clearlake Oaks, CA 95423
jmaschek47@gmail.com
Work Phone: 707-998-1137
www.shorelineonthelake.com
CalBRE #00882085
Property Features
| Laundry: | Electric Dryer Hookup, In Garage, Washer Hookup | Kitchen: | Dishwasher, Electric Range, Disposal |
| Roads: | County Road | Dining Room: | Area |
| Roads & Topography: | Level with Street | Water: | Public |
| Other Rooms: | Great Room, Primary Bathroom, Primary Bedroom | Additional Unit: | n/a |
| View: | Neighborhood, Water | Utilities: | Cable Available, Phone Available, Sewer Connected, Water Connected |
| Sewer: | Public Sewer | Schools: | Konocti Unified |
| Stories: | One | Roof: | Composition |
| Exterior: | n/a | Floor & Foundation: | Laminate |
| Heat: | Central, Electric | Cooler: | Central Air, Electric |
| Outside Features: | n/a | Special Features: | Beamed Ceilings, Open Floorplan |
| Common Amenities: | Outdoor Cooking Area, Picnic Area, Clubhouse, Recreation Room, Meeting Room, Controlled Access | Garage/park: | Direct Garage Access, Garage - Single Door |
| Pool: | Association, Fenced, In Ground | Fireplace: | Living Room, Wood Burning, Raised Hearth |
| Waterfront: | Canal Front | Year Built: | 1979 |
CRMLS IDX Disclaimer:
Based on information from California Regional Multiple Listing Service, Inc. as of Tuesday, March 26, 2024. This information is for your personal, non-commercial use and may not be used for any purpose other than to identify prospective properties you may be interested in purchasing. Display of MLS data is usually deemed reliable but is NOT guaranteed accurate by the MLS. Buyers are responsible for verifying the accuracy of all information and should investigate the data themselves or retain appropriate professionals. Information from sources other than the Listing Agent may have been included in the MLS data. Unless otherwise specified in writing, Broker/Agent has not and will not verify any information obtained from other sources. The Broker/Agent providing the information contained herein may or may not have been the Listing and/or Selling Agent.
| Listing information provided by California Regional Multiple Listing Service, Inc. Copyright © 2024 CRMLS |
Information Deemed Reliable, but Not Guaranteed. |
 View Map
View Map Contact Agent
Contact Agent























