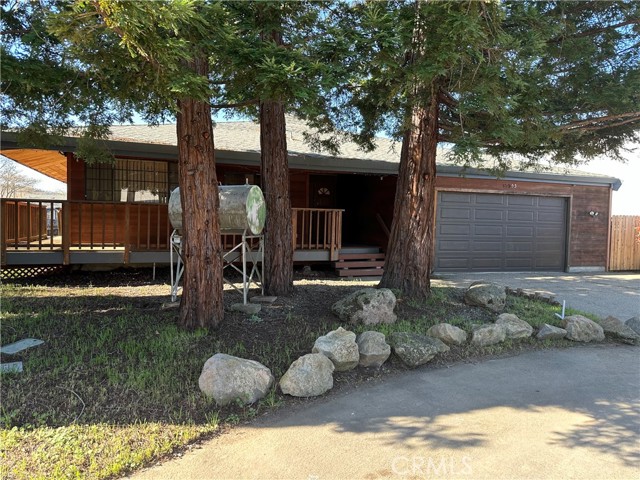For Realtors
For Consumers

Photo: Ron Keas
13393 VENUS, CLEARLAKE OAKS, CA 95423
$369,900
2 Bedrooms | 2 Bathrooms | 1790 Sq. Ft. - Lot Size: 0.30 acres | Area: Clearlake Keys | MLS#: LC24050347 | Status: Active Under Contract
Waterfront home, over 130feet on canal, view of open fields full of bird life, very close to main entrance to lake, open floor plan, spacious kitchen with island and dining area, lots of windows and sliders that open onto wrap around deck, fantastic foyer at entrance with skylight, great room offers rock wall with freestanding fireplace, master suite with walk in closet, jetted tub and shower combo, oversized garage, 1790 sq.ft of living area, a must see.
Janice Maschek
Shore Line Realty, Inc. - Clearlake Oaks
13725 Hwy 20/PO Box 1203
Clearlake Oaks, CA 95423
jmaschek47@gmail.com
Work Phone: 707-998-1137
www.shorelineonthelake.com
CalBRE #00882085
Property Features
| Laundry: | Electric Dryer Hookup, In Closet, Inside, Washer Hookup | Kitchen: | Dishwasher, Electric Range, Microwave, Refrigerator, Water Heater |
| Roads: | County Road | Dining Room: | Area, In Kitchen, Country Kitchen |
| Roads & Topography: | Lawn, Irregular Lot, Level, Sprinklers In Rear, Treed Lot | Water: | Public |
| Other Rooms: | Entry, Great Room, Kitchen, Main Floor Primary Bedroom, Primary Bathroom, See Remarks, Walk-In Closet | Additional Unit: | n/a |
| View: | Canal, Meadow, Mountain(s), Neighborhood, Water | Utilities: | Cable Available, Electricity Connected, Phone Available, Sewer Connected, Water Connected |
| Sewer: | Public Sewer | Schools: | Konocti Unified |
| Stories: | One | Roof: | Composition |
| Exterior: | n/a | Floor & Foundation: | Carpet, Vinyl |
| Heat: | Central, Electric, Oil, See Remarks | Cooler: | Central Air, Electric, Evaporative Cooling, Wall/Window Unit(s) |
| Outside Features: | n/a | Special Features: | Cathedral Ceiling(s), Ceiling Fan(s), High Ceilings, Living Room Deck Attached, Open Floorplan |
| Common Amenities: | Pool, Barbecue, Outdoor Cooking Area, Picnic Area, Clubhouse | Garage/park: | Garage Faces Front, Garage - Single Door |
| Pool: | Association, Fenced, In Ground | Fireplace: | Living Room, Wood Burning, Free Standing |
| Waterfront: | Canal Front, Fishing in Community, Marina in Community | Year Built: | 1986 |
CRMLS IDX Disclaimer:
Based on information from California Regional Multiple Listing Service, Inc. as of Tuesday, April 30, 2024. This information is for your personal, non-commercial use and may not be used for any purpose other than to identify prospective properties you may be interested in purchasing. Display of MLS data is usually deemed reliable but is NOT guaranteed accurate by the MLS. Buyers are responsible for verifying the accuracy of all information and should investigate the data themselves or retain appropriate professionals. Information from sources other than the Listing Agent may have been included in the MLS data. Unless otherwise specified in writing, Broker/Agent has not and will not verify any information obtained from other sources. The Broker/Agent providing the information contained herein may or may not have been the Listing and/or Selling Agent.
| Listing information provided by California Regional Multiple Listing Service, Inc. Copyright © 2024 CRMLS |
Information Deemed Reliable, but Not Guaranteed. |
 View Map
View Map Contact Agent
Contact Agent























