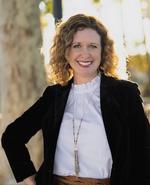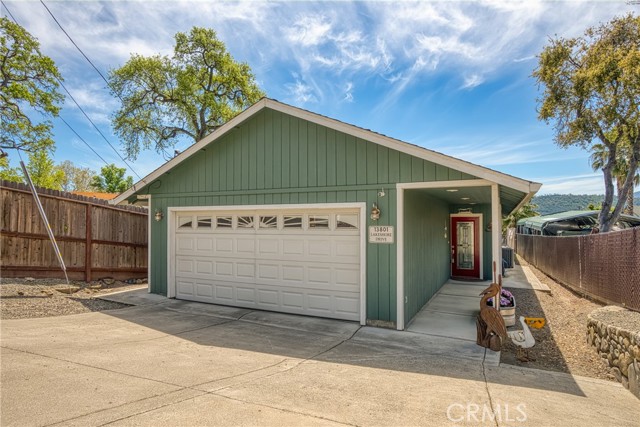For Realtors
For Consumers

Photo: Ron Keas
13801 LAKESHORE DRIVE, CLEARLAKE, CA 95422
$459,000
3 Bedrooms | 2 Bathrooms | 1570 Sq. Ft. - Lot Size: 0.28 acres | Area: Clearlake West | MLS#: LC24079880 | Status: Active
Single level lakefront home with private beach and amazing lake views. This custom home was built in only 2007 and shows like it is new. Modern open and bright sunny floor plan allows for family gartering and waterfront joy. Wood laminate floor flow throughout the home. Kitchen was designed with custom cabinets, granite counter tops, walk-in pantry and a trash center. Sink at peninsula offers a view to the lake and easy access too the dining room. Vaulted ceilings flow through the great room with double slider doors. Enjoy Mountain, Vineyard and Lake Views from your own private beach and outdoor entertaining patio with patio cover. Back in-side you will find a beautiful main bedroom #1 with a walk in closet, in-suite spa style bath boasting a custom tile shower, spa style tub, granite counter top vanity with 2 glass vessel sinks and a built in linen closet. 2nd guest room has access to the hall bath with tub shower combo and built in linen closet. 3rd Bedroom would also makes a great quiet office space. Interior laundry center in conveniently located just off the kitchen. Attached oversized garage with pull down attic storage and power door opener. Long driveway allows for multiple cars and has RV storage too. The Property is fenced and gated with power opener and has easy access via key pad. Located just a short walk from downtown Clearlake. Enjoy summer concerts at Redbud Park, Free Boat Launch, year-round fishing and water sports. Local shopping and restaurant's and Hospital are all close by.

Shelly Reed
Realtor VP of Recruiting
912 S. Main Street
Lakeport, CA 95453
shelly.reed@c21epic.com
Work Phone: 707-263-5521
Cell Phone: 707-303-5882
www.shellyreedc21epic.com
CalBRE #01451243
Property Features
| Laundry: | In Closet, Inside | Kitchen: | Dishwasher, Electric Range, Refrigerator, Tankless Water Heater |
| Roads: | City Street | Dining Room: | Breakfast Counter / Bar, Dining Room, See Remarks |
| Roads & Topography: | 0-1 Unit/Acre, Utilities - Overhead | Water: | Public |
| Other Rooms: | Great Room, Kitchen, See Remarks, Walk-In Closet | Additional Unit: | n/a |
| View: | Hills, Lake, Mountain(s), Water | Utilities: | Electricity Connected, Phone Available, Sewer Connected, Water Connected |
| Sewer: | Public Sewer | Schools: | Konocti Unified |
| Stories: | One | Roof: | Composition |
| Exterior: | Barbecue Private, Rain Gutters | Floor & Foundation: | Laminate, Tile |
| Heat: | Central, Electric | Cooler: | Central Air, Electric |
| Outside Features: | Barbecue Private, Rain Gutters | Special Features: | Ceiling Fan(s), Granite Counters, High Ceilings, Open Floorplan, Pantry |
| Common Amenities: | n/a | Garage/park: | Attached Carport, Concrete, Gravel, Driveway Down Slope From Street, Garage Faces Front, Garage Door Opener, Oversized, RV Potential |
| Pool: | None | Fireplace: | None |
| Waterfront: | Beach Front, Lake, Lake Front | Year Built: | 2007 |
CRMLS IDX Disclaimer:
Based on information from California Regional Multiple Listing Service, Inc. as of Thursday, April 25, 2024. This information is for your personal, non-commercial use and may not be used for any purpose other than to identify prospective properties you may be interested in purchasing. Display of MLS data is usually deemed reliable but is NOT guaranteed accurate by the MLS. Buyers are responsible for verifying the accuracy of all information and should investigate the data themselves or retain appropriate professionals. Information from sources other than the Listing Agent may have been included in the MLS data. Unless otherwise specified in writing, Broker/Agent has not and will not verify any information obtained from other sources. The Broker/Agent providing the information contained herein may or may not have been the Listing and/or Selling Agent.
| Listing information provided by California Regional Multiple Listing Service, Inc. Copyright © 2024 CRMLS |
Information Deemed Reliable, but Not Guaranteed. |
 View Map
View Map Contact Agent
Contact Agent









































