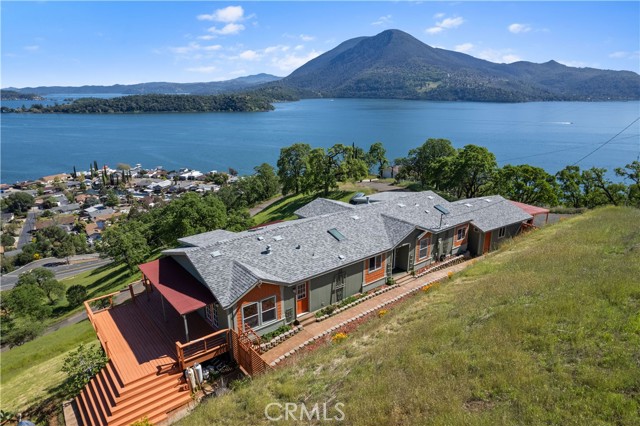For Realtors
For Consumers

Photo: Ron Keas
7680 VERNA WAY, GLENHAVEN, CA 95443
$435,000
3 Bedrooms | 2 Bathrooms | 2000 Sq. Ft. - Lot Size: 0.58 acres | Area: Glenhaven | MLS#: LC24080459 | Status: Active
Welcome to your slice of paradise nestled above the picturesque Kono Tayee Estates! Escape to your own private paradise with California living in this stunning home boasting unparalleled 360-degree iconic views of the state's largest natural lake and Mt. Konocti and the purest air you'll find anywhere. Each room offers top-of-the-world vistas, ensuring you never miss a breathtaking sunset again. Crafted in 2003, this home sits majestically on just over a half-acre of prime real estate, offering a luxurious retreat from the hustle and bustle of everyday life. Step inside and discover a haven of modern comforts and thoughtful design. The heart of the home is the living area, where a dual-facing gas fireplace creates a warm and inviting ambiance, perfect for cozy nights in. Entertain with ease thanks to the built-in bar and storage bench, ideal for hosting gatherings with friends and loved ones. Skylights in almost every room, bathing the interior in natural sunlight and creating an airy, uplifting atmosphere. With three full bedrooms and an office complete with built-in bookcase, glass door shelves, a closet and storage bench, there’s ample space for work, rest, and relaxation. French doors lead from the bedrooms to the expansive wrap-around deck, where you can soak in the tranquil surroundings and enjoy al fresco dining with panoramic views as your backdrop. The gourmet kitchen is a chef's delight, featuring a large island, wine bar, and a 6-burner gas stove, plus an additional two burners on the island. A bar top area provides the perfect spot for entertaining, while a huge pantry ensures ample storage space for all your culinary essentials. The 2-car garage has been thoughtfully converted into living space, offering flexibility to create additional rooms or easily revert back to garage space as needed. Outside, a refreshing above-ground swimming pool beckons on hot summer nights, offering the perfect place to cool off while watching the sun dip below the horizon. And with citrus trees dotting the landscape, you can savor the flavors of fresh fruit while embracing the serene lake life. Don't miss your chance to own this extraordinary home where every day feels like a vacation.

Kalyn Noble
375 E. Highway 20
Upper Lake, CA 95485
kalynnoble@sbcglobal.net
Work Phone: 707-275-0115
Cell Phone: 707-349-0636
NobleLakeRE.com
CalBRE #01306174
Property Features
| Laundry: | Individual Room | Kitchen: | 6 Burner Stove, Dishwasher, Disposal, Gas Range, Microwave, Range Hood, Refrigerator |
| Roads: | n/a | Dining Room: | Area, Breakfast Counter / Bar |
| Roads & Topography: | Steep Slope | Water: | Public |
| Other Rooms: | Kitchen, Laundry, Living Room, Primary Suite, Office, Walk-In Closet, Walk-In Pantry | Additional Unit: | n/a |
| View: | Lake, Mountain(s), Panoramic | Utilities: | Electricity Connected, Sewer Connected, Water Connected |
| Sewer: | Sewer Paid | Schools: | Upper Lake Union |
| Stories: | One | Roof: | Composition |
| Exterior: | Rain Gutters | Floor & Foundation: | Carpet |
| Heat: | Central, Propane | Cooler: | Central Air |
| Outside Features: | Rain Gutters | Special Features: | Bar, Ceiling Fan(s) |
| Common Amenities: | n/a | Garage/park: | Carport |
| Pool: | Private, Above Ground | Fireplace: | Living Room, Primary Bedroom, Propane, Two Way |
| Waterfront: | n/a | Year Built: | 2003 |
CRMLS IDX Disclaimer:
Based on information from California Regional Multiple Listing Service, Inc. as of Sunday, April 28, 2024. This information is for your personal, non-commercial use and may not be used for any purpose other than to identify prospective properties you may be interested in purchasing. Display of MLS data is usually deemed reliable but is NOT guaranteed accurate by the MLS. Buyers are responsible for verifying the accuracy of all information and should investigate the data themselves or retain appropriate professionals. Information from sources other than the Listing Agent may have been included in the MLS data. Unless otherwise specified in writing, Broker/Agent has not and will not verify any information obtained from other sources. The Broker/Agent providing the information contained herein may or may not have been the Listing and/or Selling Agent.
| Listing information provided by California Regional Multiple Listing Service, Inc. Copyright © 2024 CRMLS |
Information Deemed Reliable, but Not Guaranteed. |
 View Map
View Map Contact Agent
Contact Agent










































































