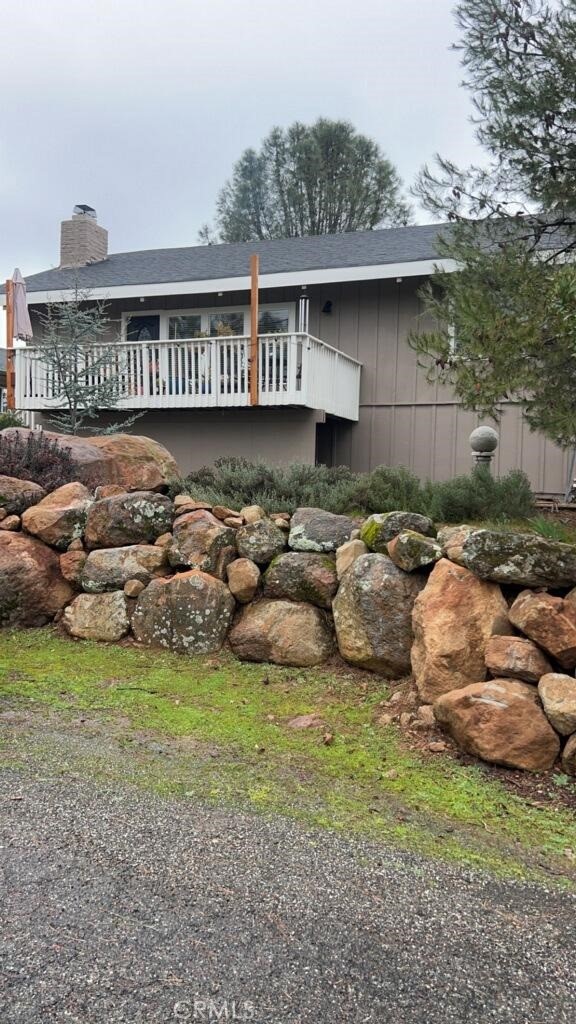For Realtors
For Consumers

Photo: Ron Keas
10366 WALNUT WAY, KELSEYVILLE, CA 95451
$375,000
4 Bedrooms | 2 Bathrooms | 1900 Sq. Ft. - Lot Size: 0.18 acres | Area: Kelseyville Riviera | MLS#: LC24026747 | Status: Active
Beautiful mid century home above with studio below that rents to travelling nurses. New roof and exterior paint in 2023. Open floor plan with lots of natural light. 3 bdrms and 1 bath upstairs. bdrm, ba kitchen and living below with separate entrance and fenced landscaped back yard. Great neighborhood and open space in back yard. Off road parking for 2 vehicles.
Barbara Flynn
10366 Walnut Way
Kelseyville, CA 95451
bflynnrealtor@yahoo.com
Work Phone: 707-349-1139
Cell Phone: 707-349-1139
CalBRE #00459061
Property Features
| Laundry: | Inside, Stackable | Kitchen: | Dishwasher, Ice Maker, Propane Range, Range Hood, Refrigerator, Water Heater |
| Roads: | County Road | Dining Room: | n/a |
| Roads & Topography: | 0-1 Unit/Acre, Back Yard, Front Yard, Garden, Landscaped, Lot 6500-9999 | Water: | Public |
| Other Rooms: | All Bedrooms Up, Guest/Maid's Quarters, Kitchen, Living Room, See Remarks | Additional Unit: | 1 |
| View: | Hills, Neighborhood, Park/Greenbelt | Utilities: | Cable Available, Electricity Connected, Propane, Water Connected |
| Sewer: | Conventional Septic | Schools: | Kelseyville Unified |
| Stories: | Two | Roof: | Composition |
| Exterior: | n/a | Floor & Foundation: | Laminate |
| Heat: | Central, Fireplace(s), Wood | Cooler: | Central Air |
| Outside Features: | n/a | Special Features: | Balcony, Beamed Ceilings, Ceiling Fan(s), Laminate Counters, Living Room Balcony, Open Floorplan, Track Lighting |
| Common Amenities: | Clubhouse | Garage/park: | Gravel, Driveway Level, Guest, On Site |
| Pool: | None | Fireplace: | Living Room, Wood Burning, Masonry, Raised Hearth |
| Waterfront: | n/a | Year Built: | 1966 |
CRMLS IDX Disclaimer:
Based on information from California Regional Multiple Listing Service, Inc. as of Wednesday, April 10, 2024. This information is for your personal, non-commercial use and may not be used for any purpose other than to identify prospective properties you may be interested in purchasing. Display of MLS data is usually deemed reliable but is NOT guaranteed accurate by the MLS. Buyers are responsible for verifying the accuracy of all information and should investigate the data themselves or retain appropriate professionals. Information from sources other than the Listing Agent may have been included in the MLS data. Unless otherwise specified in writing, Broker/Agent has not and will not verify any information obtained from other sources. The Broker/Agent providing the information contained herein may or may not have been the Listing and/or Selling Agent.
| Listing information provided by California Regional Multiple Listing Service, Inc. Copyright © 2024 CRMLS |
Information Deemed Reliable, but Not Guaranteed. |
 View Map
View Map Contact Agent
Contact Agent






















