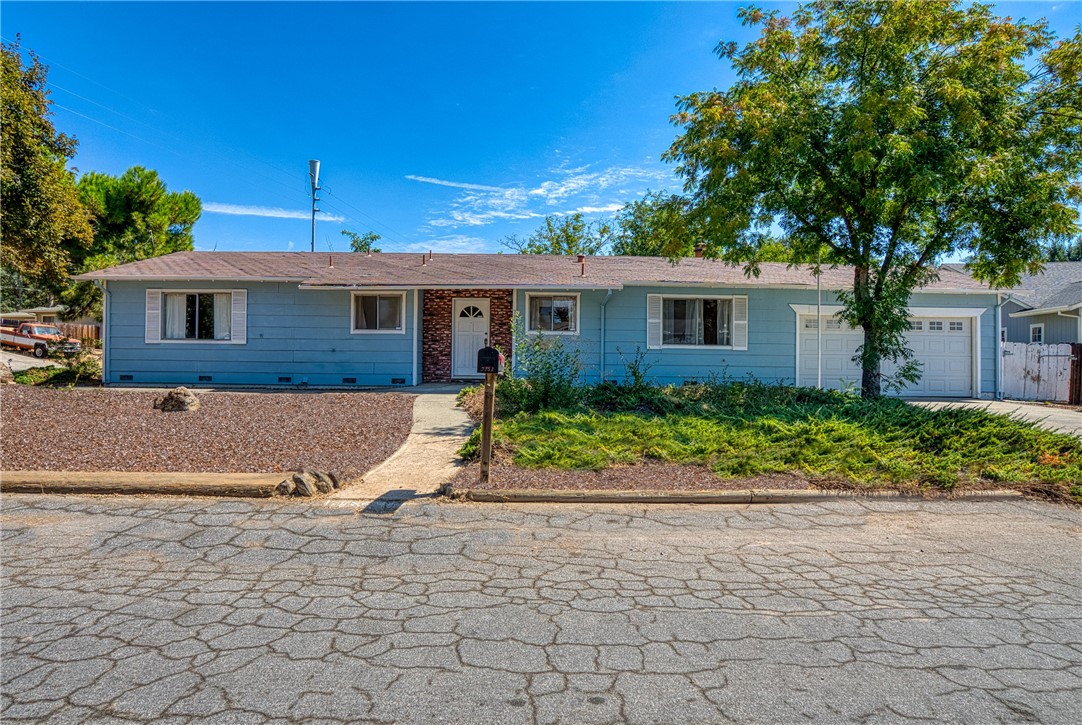For Realtors
For Consumers

Photo: Ron Keas
7352 LAKELAND DRIVE, CLEARLAKE, CA 95422
$298,000
3 Bedrooms | 2 Bathrooms | 1380 Sq. Ft. - Lot Size: 0.16 acres | Area: Clearlake West | MLS#: LC23174291 | Status: Active Under Contract
The best of both worlds! It's not too often you'll come across a waterfront neighborhood that lies across a 1,000+-acre state historic park and sits on the banks of the start of California's oldest freshwater natural lake's only outlet! And barely five minutes away, you can be shopping at a multinational retail store, an agriculture and farm maintenance retailer as well as a brand name sporting goods retailer or having a quick bite at two popular fast-food restaurants. That's the setting of this 1,380-square foot, 3-bedroom, 2-bath, single story home that stands on a large corner lot in the Highlands Harbor community of the City of Clearlake. As you approach the home built in 1979, you can't help but notice a variety of mature trees dotting a wraparound yard. The front yard, designed to accommodate separate gardening plots, includes Ponderosa Pine, Coast Live Oak, Valley Oak, Interior Live Oak, Chinese Pistache, cherry plum, and black cherry trees. Behind the house, photinia, apple, apricot, and European plum trees grow along grape vines, rose bushes and oleander. Step inside and you'll see wood laminate flooring all throughout the house and windows in every room that keep the house bright and airy. The kitchen, with a window above the sink, has laminated countertops and ample wood cabinets. The all-electric house has central heating, a fireplace in the living room, and ceiling fans in both the dining room and living room. A wood deck accessible from the living room leads to the backyard and is ideal for BBQs! The master bedroom has a walk-in closet and a stall shower while the second bathroom/laundry room features a tub/shower. The two-car garage comes with lots of storage and cabinet space. And if you're into fishing, kayaking, or paddling, the house is within a short walking distance to one of three channels that lead to Cache Creek, the main outflow of Clear Lake.
Kenneth Hefflefinger
912 S. Main St
Lakeport, CA 95453
kenneth.hefflefinger@yahoo.com
Work Phone: 707-263-5521
Cell Phone: 805-479-7817
CalBRE #00903846
Property Features
| Laundry: | Electric Dryer Hookup, Inside, Washer Hookup | Kitchen: | Built-In Range, Dishwasher, Electric Oven, Electric Cooktop, Electric Water Heater, Disposal, Ice Maker, Refrigerator |
| Roads: | n/a | Dining Room: | Area |
| Roads & Topography: | Corner Lot, Front Yard, Landscaped, Level with Street, Rectangular Lot, Level, Treed Lot, Up Slope from Street | Water: | Public |
| Other Rooms: | All Bedrooms Down, Entry, Kitchen, Laundry, Living Room, Primary Bathroom, Primary Bedroom, Walk-In Closet | Additional Unit: | n/a |
| View: | Neighborhood | Utilities: | Cable Available, Electricity Connected, Sewer Connected, Water Connected |
| Sewer: | Public Sewer | Schools: | Konocti Unified |
| Stories: | One | Roof: | Composition |
| Exterior: | Rain Gutters | Floor & Foundation: | Laminate |
| Heat: | Central, Electric, Fireplace(s) | Cooler: | Central Air, Electric, Evaporative Cooling |
| Outside Features: | Rain Gutters | Special Features: | Built-in Features, Ceiling Fan(s), Laminate Counters, Living Room Deck Attached |
| Common Amenities: | Hiking Trails | Garage/park: | Driveway, Concrete, Garage, Garage Faces Front, Garage - Single Door |
| Pool: | None | Fireplace: | Living Room, Wood Stove Insert |
| Waterfront: | Fishing in Community, Navigable Water | Year Built: | 1979 |
CRMLS IDX Disclaimer:
Based on information from California Regional Multiple Listing Service, Inc. as of Monday, May 6, 2024. This information is for your personal, non-commercial use and may not be used for any purpose other than to identify prospective properties you may be interested in purchasing. Display of MLS data is usually deemed reliable but is NOT guaranteed accurate by the MLS. Buyers are responsible for verifying the accuracy of all information and should investigate the data themselves or retain appropriate professionals. Information from sources other than the Listing Agent may have been included in the MLS data. Unless otherwise specified in writing, Broker/Agent has not and will not verify any information obtained from other sources. The Broker/Agent providing the information contained herein may or may not have been the Listing and/or Selling Agent.
| Listing information provided by California Regional Multiple Listing Service, Inc. Copyright © 2024 CRMLS |
Information Deemed Reliable, but Not Guaranteed. |
 View Map
View Map Contact Agent
Contact Agent



































