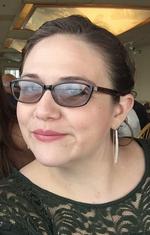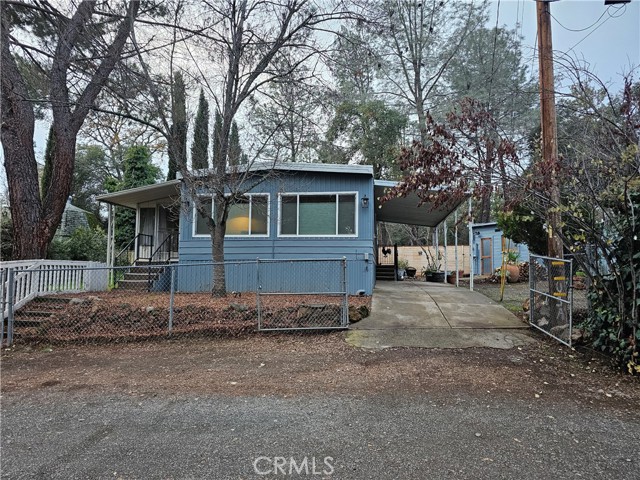For Realtors
For Consumers

Photo: Ron Keas
3587 DEERTRAIL ROAD, CLEARLAKE, CA 95422
$189,000
2 Bedrooms | 2 Bathrooms | 1440 Sq. Ft. - Lot Size: 0.20 acres | Area: Clearlake West | MLS#: LC23217520 | Status: Active
Welcome to your dream modern oasis! This beautifully remodeled manufactured home seamlessly blends contemporary design with comfort, offering an unparalleled living experience. Nestled on a generous lot, this property boasts a host of features that redefine the standard for modern living, purchase this home fully furnished and short term rental ready. The modern kitchen is a culinary masterpiece, featuring sleek countertops, stainless steel appliances, and ample storage. The carefully chosen color palette enhances the sense of space and tranquility throughout. The living area invites relaxation, with its stylish flooring and a seamless flow into the dining space. Large windows not only frame picturesque views of the expansive yard but also create a bright and inviting atmosphere. The home offers 2 bedrooms, each designed with comfort in mind. The master suite is a private retreat, complete with a luxurious ensuite bathroom. The additional bedroom is versatile, providing ample space for guests, or a home office. A standout feature of this property is the extra-large garage, perfect for car enthusiasts, DIY projects, or additional storage. The garage is designed to accommodate all your needs, providing both functionality and style. Step outside into your own private paradise – a large yard that offers endless possibilities. Whether you envision a lush garden, outdoor entertaining space, or a play area for children and pets, this expansive outdoor area is a canvas awaiting your personal touch. This modern, remodeled manufactured home with an extra-large garage and a large yard is a rare gem that effortlessly combines style, comfort, and functionality. It's not just a home; it's a lifestyle upgrade. Don't miss the opportunity to make this your own!

Jessica Spencer
Better Homes & Gardens - Wine Country Grp. - CL
14330 Lakeshore Dr.
Clearlake, CA 95422
jessica.homesells@gmail.com
Work Phone: 707-994-9940
Cell Phone: 707-533-0497
CalBRE #02021763
Property Features
| Laundry: | Dryer Included, Electric Dryer Hookup, Inside, Washer Hookup, Washer Included | Kitchen: | Dishwasher, Microwave, Propane Oven, Propane Range, Range Hood, Refrigerator |
| Roads: | n/a | Dining Room: | n/a |
| Roads & Topography: | 0-1 Unit/Acre | Water: | Private, Well |
| Other Rooms: | All Bedrooms Down, Kitchen, Living Room, Main Floor Primary Bedroom, Primary Bathroom, Sun | Additional Unit: | n/a |
| View: | Trees/Woods | Utilities: | Electricity Connected, Phone Connected, Sewer Connected |
| Sewer: | Public Sewer | Schools: | Konocti Unified |
| Stories: | One | Roof: | n/a |
| Exterior: | n/a | Floor & Foundation: | Laminate |
| Heat: | Propane, Wood Stove | Cooler: | Evaporative Cooling |
| Outside Features: | n/a | Special Features: | Quartz Counters |
| Common Amenities: | n/a | Garage/park: | Concrete, Garage - Two Door |
| Pool: | None | Fireplace: | Living Room |
| Waterfront: | n/a | Year Built: | 1973 |
CRMLS IDX Disclaimer:
Based on information from California Regional Multiple Listing Service, Inc. as of Thursday, May 2, 2024. This information is for your personal, non-commercial use and may not be used for any purpose other than to identify prospective properties you may be interested in purchasing. Display of MLS data is usually deemed reliable but is NOT guaranteed accurate by the MLS. Buyers are responsible for verifying the accuracy of all information and should investigate the data themselves or retain appropriate professionals. Information from sources other than the Listing Agent may have been included in the MLS data. Unless otherwise specified in writing, Broker/Agent has not and will not verify any information obtained from other sources. The Broker/Agent providing the information contained herein may or may not have been the Listing and/or Selling Agent.
| Listing information provided by California Regional Multiple Listing Service, Inc. Copyright © 2024 CRMLS |
Information Deemed Reliable, but Not Guaranteed. |
 View Map
View Map Contact Agent
Contact Agent









































