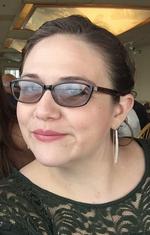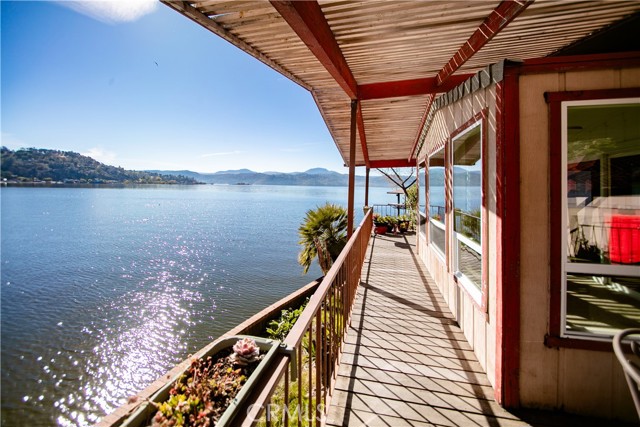For Realtors
For Consumers

Photo: Ron Keas
11321 PATTERSON DRIVE, CLEARLAKE, CA 95422
$447,700
3 Bedrooms | 3 Bathrooms | 1596 Sq. Ft. - Lot Size: 0.18 acres | Area: Clearlake West | MLS#: LC23210722 | Status: Active Under Contract
Nestled at the end of a tranquil cul-de-sac, this picturesque lakefront home epitomizes the epitome of waterfront living. Boasting an idyllic location, the property seamlessly merges luxury with nature, offering a serene escape from the hustle and bustle of everyday life. The home's architecture is designed to maximize the breathtaking water views, with large windows and spacious balconies allowing natural light to flood the interiors. The centerpiece of this lakeside haven is a private boat lift and dock, providing easy access to Clear Lake. Whether you're an avid boater or simply want to enjoy leisurely afternoons by the water, this feature ensures that aquatic adventures are just steps away from your doorstep. Imagine sipping your morning coffee on the dock, watching the sunrise over the glistening lake, or hosting gatherings with friends and family against the backdrop of a setting sun. Inside, the residence exudes an air of sophistication and comfort. Open-concept living spaces seamlessly flow from one room to the next, creating an inviting atmosphere for both relaxation and entertainment. The bedrooms and well-appointed bathrooms provide ample space for guests or family members. The exterior of the home is designed for outdoor enjoyment, with expansive decks and patios providing the perfect setting for al fresco dining, barbecues, or simply unwinding while taking in the mesmerizing surroundings. This lakefront home with a boat lift, dock, and cul-de-sac location is not just a residence; it's a sanctuary where the soothing sounds of lapping waves and the beauty of nature become an integral part of everyday life.

Jessica Spencer
Better Homes & Gardens - Wine Country Grp. - CL
14330 Lakeshore Dr.
Clearlake, CA 95422
jessica.homesells@gmail.com
Work Phone: 707-994-9940
Cell Phone: 707-533-0497
CalBRE #02021763
Property Features
| Laundry: | Inside | Kitchen: | Dishwasher, Electric Oven, Electric Range, Microwave, Refrigerator |
| Roads: | n/a | Dining Room: | n/a |
| Roads & Topography: | 0-1 Unit/Acre, Cul-De-Sac, Level with Street | Water: | Public |
| Other Rooms: | All Bedrooms Down, Kitchen, Living Room, Primary Suite, Sun | Additional Unit: | n/a |
| View: | Lake, Mountain(s), Water | Utilities: | Electricity Connected, Sewer Connected, Water Connected |
| Sewer: | Public Sewer | Schools: | Konocti Unified |
| Stories: | One | Roof: | n/a |
| Exterior: | Boat Lift, Dock Private | Floor & Foundation: | Carpet, Vinyl |
| Heat: | Central, Wood | Cooler: | Central Air |
| Outside Features: | Boat Lift, Dock Private | Special Features: | Beamed Ceilings, Living Room Deck Attached, Open Floorplan |
| Common Amenities: | n/a | Garage/park: | Driveway, Concrete, Garage - Two Door |
| Pool: | None | Fireplace: | Living Room |
| Waterfront: | Includes Dock, Lake Front, Lake Privileges, Seawall | Year Built: | 1977 |
CRMLS IDX Disclaimer:
Based on information from California Regional Multiple Listing Service, Inc. as of Friday, February 16, 2024. This information is for your personal, non-commercial use and may not be used for any purpose other than to identify prospective properties you may be interested in purchasing. Display of MLS data is usually deemed reliable but is NOT guaranteed accurate by the MLS. Buyers are responsible for verifying the accuracy of all information and should investigate the data themselves or retain appropriate professionals. Information from sources other than the Listing Agent may have been included in the MLS data. Unless otherwise specified in writing, Broker/Agent has not and will not verify any information obtained from other sources. The Broker/Agent providing the information contained herein may or may not have been the Listing and/or Selling Agent.
| Listing information provided by California Regional Multiple Listing Service, Inc. Copyright © 2024 CRMLS |
Information Deemed Reliable, but Not Guaranteed. |
 View Map
View Map Contact Agent
Contact Agent


































