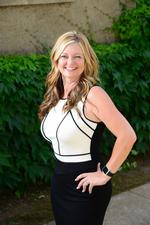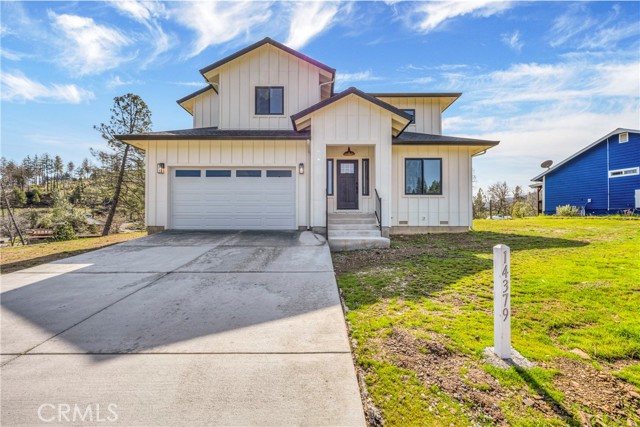For Realtors
For Consumers

Photo: Ron Keas
14379 NELSON COURT, COBB, CA 95426
$530,000
3 Bedrooms | 2 Full - 1 Partial Bathrooms | 1998 Sq. Ft. - Lot Size: 0.31 acres | Area: Cobb | MLS#: LC24008389 | Status: Active
Beautiful NEW CONSTRUCTION home with fabulous views! Who's ready to move in to a brand new home? Talk about move-in ready! Welcome to a thoughtfully designed residence. This impressive 1,998 square foot floor plan seamlessly blends functionality with comfort. Step into the main level of the home where the main living area and a den awaits—a versatile space perfect for a home office, providing an ideal environment for productivity and focus. The upper level is a sanctuary of comfort. The primary suite awaits, offering a luxurious retreat with a spacious layout and a large tiled walk-in shower that adds a touch of opulence to your daily routine. Two additional bedrooms and full bathroom on this level provide cozy personal spaces, perfect for family or guests. Unwind in the family room, a welcoming space that encourages relaxation and quality time. The welcoming kitchen boasts Silestone Quartz counters, complemented by fresh white cabinets and a built-in wine rack. Stainless steel appliances add a modern touch, and a large center island provides a perfect gathering spot for family and friends. Sleek LVP waterproof flooring flows seamlessly throughout the home, combining practicality with contemporary elegance. Enjoy the picturesque views of the serene Lake County landscape and the lush greens of the Adam Springs golf course from both inside the home and the expansive deck. Tucked away on a quiet court, this residence offers a peaceful retreat to call home. Come and experience the perfect blend of comfort and scenic beauty – make this house your home today!

Yvette Sloan
Broker
21037 Calistoga Rd, Ste. 1
Middletown, CA 95461
yvettesloanrealtor@gmail.com
Work Phone: 707-987-2003
Cell Phone: 707-355-2171
www.nexthomeyvettesloan.com
CalBRE #01413657
Property Features
| Laundry: | Upper Level, See Remarks | Kitchen: | Dishwasher, Gas Range, Microwave, Tankless Water Heater |
| Roads: | County Road | Dining Room: | n/a |
| Roads & Topography: | 0-1 Unit/Acre | Water: | Public |
| Other Rooms: | Formal Entry, Game Room, Living Room, Office, See Remarks, Walk-In Closet | Additional Unit: | n/a |
| View: | Golf Course, Mountain(s), Neighborhood | Utilities: | Propane, See Remarks, Water Connected |
| Sewer: | Conventional Septic | Schools: | Middletown Unified |
| Stories: | Two | Roof: | Composition |
| Exterior: | n/a | Floor & Foundation: | See Remarks |
| Heat: | Central, Combination | Cooler: | Central Air, See Remarks |
| Outside Features: | n/a | Special Features: | Ceiling Fan(s), High Ceilings, Open Floorplan, Pantry |
| Common Amenities: | n/a | Garage/park: | Driveway |
| Pool: | None | Fireplace: | Living Room, Gas |
| Waterfront: | n/a | Year Built: | 2023 |
CRMLS IDX Disclaimer:
Based on information from California Regional Multiple Listing Service, Inc. as of Wednesday, April 17, 2024. This information is for your personal, non-commercial use and may not be used for any purpose other than to identify prospective properties you may be interested in purchasing. Display of MLS data is usually deemed reliable but is NOT guaranteed accurate by the MLS. Buyers are responsible for verifying the accuracy of all information and should investigate the data themselves or retain appropriate professionals. Information from sources other than the Listing Agent may have been included in the MLS data. Unless otherwise specified in writing, Broker/Agent has not and will not verify any information obtained from other sources. The Broker/Agent providing the information contained herein may or may not have been the Listing and/or Selling Agent.
| Listing information provided by California Regional Multiple Listing Service, Inc. Copyright © 2024 CRMLS |
Information Deemed Reliable, but Not Guaranteed. |
 View Map
View Map Contact Agent
Contact Agent










































