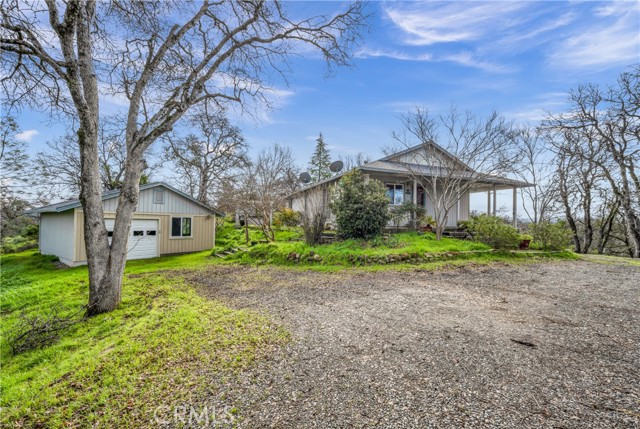For Realtors
For Consumers

Photo: Ron Keas
10160 HIGHWAY 29, LOWER LAKE, CA 95457
$499,900
3 Bedrooms | 2 Bathrooms | 1425 Sq. Ft. - Lot Size: 1.80 acres | Area: Lower Lake | MLS#: LC24028633 | Status: Active
1.8 ACRE HILL TOP RANCH - Step into a world all your own in this comfortable and modern, single level home perched on a picturesque hillside and enjoying beautiful landscaping, expansive vistas and a convenient location just moments to the downtown shops & restaurants. Discover vaulted ceilings, upgraded flooring throughout and a large, covered wrap around patio to enjoy the peaceful views. There is plenty of room for entertaining and relaxing in the oversized living room, spacious dining room and stunning kitchen with custom cabinetry, breakfast bar, large pantry and practically brand new Kitchenaid stainless appliances, including a range with double ovens and propane cooktop. Down the hall the middle bedroom has been opened up to become a family room/office but could easily have french doors added back in to close it off. The primary suite features a raised vanity for convenience and has a large shower stall with bench seating, and the suite enjoys a private entrance to the back patio area & hot tub. The detached garage features a new auto door opener, and offers space for a workshop, storage or to enclose and add a separate room if desired. The property is dotted with a variety of gorgeous foliage including Japanese maple trees, elms, pine trees, crepe myrtles & more! Take advantage of the acreage and outbuildings or just enjoy the open space. Other home upgrades include 2x6 construction, 40 year comp roof, a new tankless hot water heater, newer interior paint, & more!

Shannon Williams
RE/MAX Gold Lake County - Middletown
21162 Calistoga Rd.
Middletown, CA 95461
shannonwilliamsrealtor@outlook.com
Work Phone: 707-987-1105
Cell Phone: 707-888-1116
www.RealEstateinLakeCounty.com
CalBRE #01705168
Property Features
| Laundry: | Electric Dryer Hookup, Individual Room | Kitchen: | Double Oven, Disposal, Microwave, Propane Range, Refrigerator |
| Roads: | County Road | Dining Room: | Breakfast Counter / Bar, Dining Room |
| Roads & Topography: | Gentle Sloping, Horse Property Unimproved, Rectangular Lot, Rolling Slope, Secluded, Utilities - Overhead, Yard | Water: | Public |
| Other Rooms: | Center Hall, Great Room, Kitchen, Living Room, Main Floor Bedroom, Main Floor Primary Bedroom, Primary Suite, See Remarks | Additional Unit: | n/a |
| View: | Hills, Meadow, Mountain(s), Neighborhood, Pasture, Trees/Woods | Utilities: | Cable Available, Electricity Connected, Phone Available, Propane, Water Connected |
| Sewer: | Conventional Septic | Schools: | Konocti Unified |
| Stories: | One | Roof: | n/a |
| Exterior: | Rain Gutters | Floor & Foundation: | Carpet, See Remarks, Vinyl |
| Heat: | Central, Propane | Cooler: | Central Air, Electric |
| Outside Features: | Rain Gutters | Special Features: | Cathedral Ceiling(s), Ceiling Fan(s), High Ceilings |
| Common Amenities: | n/a | Garage/park: | Driveway, Garage Faces Front, Off Street, Oversized, RV Access/Parking, RV Potential |
| Pool: | None | Fireplace: | None |
| Waterfront: | n/a | Year Built: | 2004 |
CRMLS IDX Disclaimer:
Based on information from California Regional Multiple Listing Service, Inc. as of Wednesday, March 27, 2024. This information is for your personal, non-commercial use and may not be used for any purpose other than to identify prospective properties you may be interested in purchasing. Display of MLS data is usually deemed reliable but is NOT guaranteed accurate by the MLS. Buyers are responsible for verifying the accuracy of all information and should investigate the data themselves or retain appropriate professionals. Information from sources other than the Listing Agent may have been included in the MLS data. Unless otherwise specified in writing, Broker/Agent has not and will not verify any information obtained from other sources. The Broker/Agent providing the information contained herein may or may not have been the Listing and/or Selling Agent.
| Listing information provided by California Regional Multiple Listing Service, Inc. Copyright © 2024 CRMLS |
Information Deemed Reliable, but Not Guaranteed. |
 View Map
View Map Contact Agent
Contact Agent








































