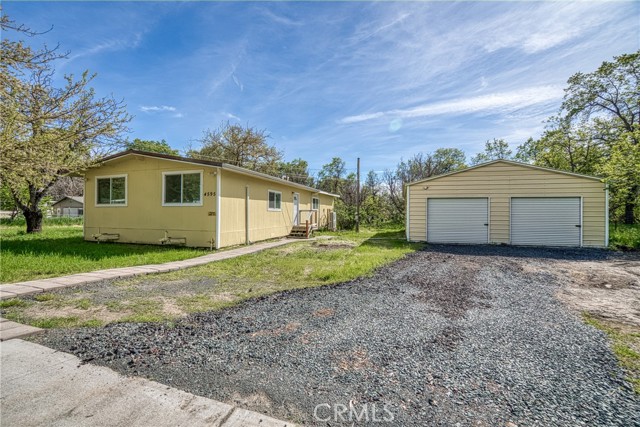For Realtors
For Consumers

Photo: Ron Keas
4595 FOOTHILL DRIVE, LUCERNE, CA 95458
$249,000
2 Bedrooms | 2 Bathrooms | 1440 Sq. Ft. - Lot Size: 0.39 acres | Area: Lucerne | MLS#: LC24068369 | Status: Active Under Contract
Fabulous flat piece of property sitting on .39 acres. 1972 manufactured home. 2-bedroom 2-bath with tons of upgrades. The interior of this home features 1440 square feet of living space. It is bright and open, in excellent condition with views from most windows. New drywall, fresh paint and flooring throughout the whole house. Step inside the mobile home, which features a comfortable living room, kitchen, and a cozy dining area with a built-in hutch and storage space. New mini splits for heat/AC. New dual pane windows. All electrical and plumbing have been upgraded. New metal roof. New siding. New insulation and sheet rock throughout the whole house. Tankless on-demand water heater. The two bedrooms offer ample space for rest and relaxation that are located on separate ends of the home. Laundry room w/ plenty of cabinets. Custom bar for entertainment. Kitchen features laminate flooring, breakfast counter, dual sink, oven, propane cooktop, pantry, and lots of cabinet space. Step outside and take in the stunning natural beauty of your surroundings. The new over-sized 40X30 (estimated) with electrical detached metal car garage is more than a garage, it can be used as a workshop as well, but could easily fit multiple cars comfortably that sits on a cement slab. The owners of this home put lots of love and great care into this space and it shows. Don't forget to bring your off roads vehicles, too. City water & sewer. Propane tank is owned. New fence all around the property. This 1972 manufactured home IS NOT on a permanent foundation (433). 2-APN#s - 034-031-260 & 034-031-280. This is a great property; this is a MUST see and make this your FOREVER home.
Tammy Castro
460 S Main St
Lakeport, CA 95453
tammy@countryair.com
Work Phone: 707-263-2620
Cell Phone: 707-972-5029
CalBRE #02092060
Property Features
| Laundry: | Dryer Included, Inside, Washer Included | Kitchen: | Refrigerator, Water Heater |
| Roads: | County Road | Dining Room: | n/a |
| Roads & Topography: | 0-1 Unit/Acre | Water: | Public |
| Other Rooms: | Kitchen, Laundry, Living Room, Primary Bathroom, Primary Bedroom | Additional Unit: | n/a |
| View: | Neighborhood | Utilities: | Electricity Connected, Sewer Connected, Water Connected |
| Sewer: | Public Sewer | Schools: | Lake |
| Stories: | One | Roof: | Metal |
| Exterior: | n/a | Floor & Foundation: | Carpet, Laminate |
| Heat: | See Remarks | Cooler: | Wall/Window Unit(s) |
| Outside Features: | n/a | Special Features: | Ceiling Fan(s), Pantry, Storage |
| Common Amenities: | n/a | Garage/park: | Driveway, Driveway Level, Oversized, RV Access/Parking |
| Pool: | None | Fireplace: | None |
| Waterfront: | n/a | Year Built: | 1972 |
CRMLS IDX Disclaimer:
Based on information from California Regional Multiple Listing Service, Inc. as of Thursday, April 25, 2024. This information is for your personal, non-commercial use and may not be used for any purpose other than to identify prospective properties you may be interested in purchasing. Display of MLS data is usually deemed reliable but is NOT guaranteed accurate by the MLS. Buyers are responsible for verifying the accuracy of all information and should investigate the data themselves or retain appropriate professionals. Information from sources other than the Listing Agent may have been included in the MLS data. Unless otherwise specified in writing, Broker/Agent has not and will not verify any information obtained from other sources. The Broker/Agent providing the information contained herein may or may not have been the Listing and/or Selling Agent.
| Listing information provided by California Regional Multiple Listing Service, Inc. Copyright © 2024 CRMLS |
Information Deemed Reliable, but Not Guaranteed. |
 View Map
View Map Contact Agent
Contact Agent
















































