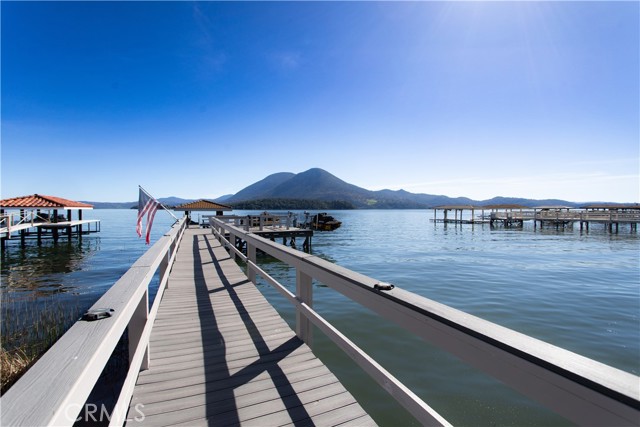For Realtors
For Consumers

Photo: Ron Keas
8483 PARADISE LAGOON DRIVE, LUCERNE, CA 95458
$1,700,000
5 Bedrooms | 5 Bathrooms | 4271 Sq. Ft. - Lot Size: 0.41 acres | Area: Paradise Cove | MLS#: LC24054584 | Status: Active
Welcome to your luxurious waterfront retreat! This stunning property boasts unparalleled elegance and modern sophistication. Nestled along the serene shoreline, this 5-bedroom, 5-bathroom haven offers a harmonious blend of opulence and tranquility. As you step inside, you're greeted by an expansive open floor plan adorned with chic contemporary finishes. The spacious living areas are bathed in natural light, creating an inviting ambiance for relaxation and entertainment. Gleaming tile floors flow seamlessly throughout, complemented by designer lighting fixtures and custom millwork. The gourmet kitchen is a culinary enthusiast's dream, featuring top-of-the-line appliances, sleek quartz countertops, and ample custom cabinetry. Whether you're hosting a lavish dinner party or enjoying a casual meal with loved ones, this culinary haven offers the perfect setting for every occasion. Retreat to the luxurious master suite, where panoramic water views and plush amenities await. Pamper yourself in the spa-like ensuite bathroom, complete with a soaking tub, dual vanities, and a spacious walk-in shower. Step outside to your own private oasis, where resort-style living awaits. The expansive outdoor space is an entertainer's paradise, featuring a sparkling in-ground pool surrounded by lush landscaping and multiple seating areas. Enjoy al fresco dining on the sprawling patio or soak up the sun on the poolside lounge chairs. For the boating enthusiast, this property offers unparalleled access to the waterways with its private dock, pier, and boat lift. Spend your days cruising along the shimmering waters or embark on a fishing adventure right from your backyard. Completely remodeled with meticulous attention to detail, this waterfront gem boasts modern upgrades and smart home features throughout. From energy-efficient appliances to state-of-the-art security systems, every aspect of this home has been thoughtfully curated for luxurious living. Experience waterfront living at its finest in this exquisite 5-bedroom sanctuary. With its unparalleled amenities and breathtaking views, this property offers the ultimate retreat for those seeking the epitome of luxury and refinement.

Jessica Spencer
Better Homes & Gardens - Wine Country Grp. - CL
14330 Lakeshore Dr.
Clearlake, CA 95422
jessica.homesells@gmail.com
Work Phone: 707-994-9940
Cell Phone: 707-533-0497
CalBRE #02021763
Property Features
| Laundry: | Dryer Included, Electric Dryer Hookup, Individual Room, Inside, Washer Hookup, Washer Included | Kitchen: | 6 Burner Stove, Dishwasher, Disposal, Microwave, Propane Oven, Propane Range, Range Hood, Refrigerator |
| Roads: | n/a | Dining Room: | Area, In Kitchen, See Remarks |
| Roads & Topography: | 0-1 Unit/Acre, Landscaped, Lawn, Sprinkler System | Water: | Public |
| Other Rooms: | Bonus Room, Center Hall, Den, Entry, Game Room, Kitchen, Laundry, Living Room, Main Floor Bedroom, Primary Suite, Media Room, Walk-In Closet | Additional Unit: | n/a |
| View: | Lake, Mountain(s) | Utilities: | Electricity Connected, Propane, Sewer Connected, Water Connected |
| Sewer: | Public Sewer | Schools: | Lucerne |
| Stories: | Two | Roof: | Clay |
| Exterior: | Barbecue Private, Boat Lift, Dock Private, Pier, Rain Gutters, Satellite Dish | Floor & Foundation: | Laminate, Tile |
| Heat: | Ductless | Cooler: | Ductless |
| Outside Features: | Barbecue Private, Boat Lift, Dock Private, Pier, Rain Gutters, Satellite Dish | Special Features: | Balcony, Bar, Beamed Ceilings, Built-in Features, Ceiling Fan(s), Furnished, Home Automation System, Open Floorplan, Quartz Counters, Recessed Lighting, Wired for Data |
| Common Amenities: | Barbecue, Outdoor Cooking Area, Picnic Area, Tennis Court(s), Other Courts | Garage/park: | Driveway, Concrete, Garage Faces Front, Garage - Three Door, Electric Vehicle Charging Station(s) |
| Pool: | Private, Heated, In Ground | Fireplace: | Living Room, Primary Bedroom, Electric |
| Waterfront: | Fishing in Community, Includes Dock, Lake, Lake Front, Lake Privileges, Marina in Community | Year Built: | 1990 |
CRMLS IDX Disclaimer:
Based on information from California Regional Multiple Listing Service, Inc. as of Sunday, April 28, 2024. This information is for your personal, non-commercial use and may not be used for any purpose other than to identify prospective properties you may be interested in purchasing. Display of MLS data is usually deemed reliable but is NOT guaranteed accurate by the MLS. Buyers are responsible for verifying the accuracy of all information and should investigate the data themselves or retain appropriate professionals. Information from sources other than the Listing Agent may have been included in the MLS data. Unless otherwise specified in writing, Broker/Agent has not and will not verify any information obtained from other sources. The Broker/Agent providing the information contained herein may or may not have been the Listing and/or Selling Agent.
| Listing information provided by California Regional Multiple Listing Service, Inc. Copyright © 2024 CRMLS |
Information Deemed Reliable, but Not Guaranteed. |
 View Map
View Map Contact Agent
Contact Agent

































































