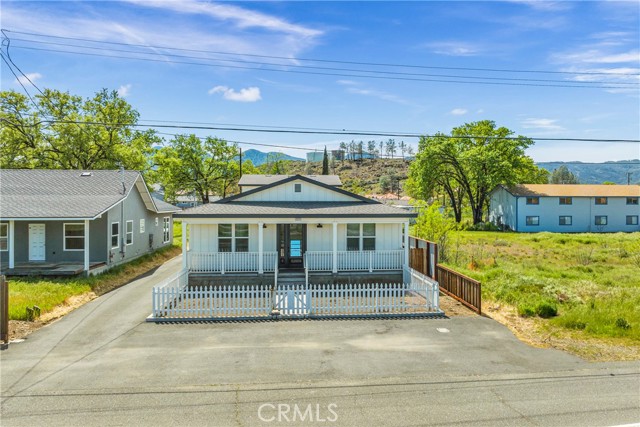For Realtors
For Consumers

Photo: Ron Keas
21271 STATE HIGHWAY 175, MIDDLETOWN, CA 95461
$749,500
5 Bedrooms | 3 Bathrooms | 2854 Sq. Ft. - Lot Size: 0.16 acres | Area: Middletown | MLS#: LC24077806 | Status: Active
Welcome to this beautifully crafted Craftsman-style home, built in 2021 and nestled in the picturesque surroundings of Middletown, CA. Located at 21271 Hwy 175, this property offers an exceptional living experience with a generous 1,430 sqft main house, supplemented by an independent 719 sqft ADU (Accessory Dwelling Unit), making it perfect for families, guests, or as an income-generating opportunity. The main residence boasts three spacious bedrooms and two well-appointed bathrooms, ensuring comfort and privacy for all. The interior features modern design elements, including 9-foot ceilings and 8-foot doors, vinyl plank flooring, and smooth-finish drywall, collectively creating an inviting and serene ambiance. The home includes an indoor laundry room, a state-of-the-art HVAC system, and a tankless water heater for convenience. Culinary enthusiasts will appreciate the kitchen's propane stove, while safety is prioritized with installed fire sprinklers. The property's practical design extends outdoors with two separate electrical meters, an asphalt driveway, and a detached two-car garage that offers additional living space of 655 sqft. The ADU, boasting 2 bedrooms and 1 bathroom, offers privacy with its separate entrance, promoting an independent living environment or an opportunity for rental income. Located in a community-oriented neighborhood, this property is within walking distance of Middletown High School, convenient bus stops at Hwy. 29 & Young St., and the tranquil Rabbit Hill Preserve, making it ideal for families and outdoor enthusiasts. In essence, this listing represents not just a home but a lifestyle opportunity, blending modern living, convenience, and nature's beauty—all in the heart of Middletown. Don’t miss out on the chance to make this your new home or investment.
Cassey Alanis
1675 S Main St
Lakeport, CA 95453
cassandrahomes4sale@gmail.com
Work Phone: 707-262-5700
Cell Phone: 707-245-3630
CalBRE #02156927
Property Features
| Laundry: | Inside | Kitchen: | Dishwasher, Propane Range, Refrigerator, Tankless Water Heater |
| Roads: | n/a | Dining Room: | n/a |
| Roads & Topography: | Level | Water: | Public |
| Other Rooms: | Formal Entry, Kitchen, Laundry, Living Room, Main Floor Bedroom | Additional Unit: | n/a |
| View: | Hills, Mountain(s), Neighborhood | Utilities: | Electricity Connected, Sewer Connected, Water Connected |
| Sewer: | Sewer Paid | Schools: | Middletown Unified |
| Stories: | One | Roof: | Shingle |
| Exterior: | n/a | Floor & Foundation: | Vinyl |
| Heat: | Central | Cooler: | Central Air |
| Outside Features: | n/a | Special Features: | Granite Counters, High Ceilings, Open Floorplan, Recessed Lighting |
| Common Amenities: | n/a | Garage/park: | Garage |
| Pool: | None | Fireplace: | None |
| Waterfront: | n/a | Year Built: | 2021 |
CRMLS IDX Disclaimer:
Based on information from California Regional Multiple Listing Service, Inc. as of Saturday, April 20, 2024. This information is for your personal, non-commercial use and may not be used for any purpose other than to identify prospective properties you may be interested in purchasing. Display of MLS data is usually deemed reliable but is NOT guaranteed accurate by the MLS. Buyers are responsible for verifying the accuracy of all information and should investigate the data themselves or retain appropriate professionals. Information from sources other than the Listing Agent may have been included in the MLS data. Unless otherwise specified in writing, Broker/Agent has not and will not verify any information obtained from other sources. The Broker/Agent providing the information contained herein may or may not have been the Listing and/or Selling Agent.
| Listing information provided by California Regional Multiple Listing Service, Inc. Copyright © 2024 CRMLS |
Information Deemed Reliable, but Not Guaranteed. |
 View Map
View Map Contact Agent
Contact Agent


































